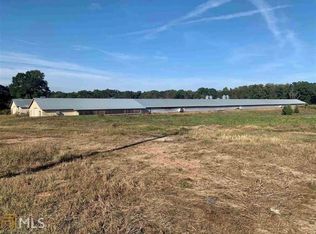Sold for $215,000
$215,000
41 Baker Road, Royston, GA 30662
3beds
1,848sqft
Manufactured Home
Built in 1989
1.32 Acres Lot
$213,100 Zestimate®
$116/sqft
$-- Estimated rent
Home value
$213,100
Estimated sales range
Not available
Not available
Zestimate® history
Loading...
Owner options
Explore your selling options
What's special
Beautifully Updated Country Jewel!
Don’t miss this beautifully updated 3-bedroom, 2-bath home on a beautiful lot only a few minutes from historic downtown Royston—a little taste of country! With 1,848 sq. ft. of thoughtfully designed living space, this home is move-in ready with a split floor plan, open living area, new kitchen and appliances, new flooring, attached carport and a huge screened porch (to name a few).
Step inside to find a bright and inviting living space with freshly painted walls and ceilings, updated light fixtures, updated fireplace, and stylish finishes throughout. The kitchen has been enhanced with new lighting and completely remodeled with new appliances, cabinets, countertops and a spacious island, while the bathrooms shine with modern fixtures and mirrors. With lots of natural light and new luxury vinyl plank flooring it has a fresh, modern feel. Outside, enjoy peace of mind with a newly installed septic system, fresh paint, a metal roof, and a home warranty.
With over $45,000 in recent upgrades, this home is a rare find. Schedule your showing today before it’s gone!
Zillow last checked: 8 hours ago
Listing updated: July 10, 2025 at 11:36am
Listed by:
Paul Cooke 706-705-2945,
EXP Realty LLC
Bought with:
Non Member
ATHENS AREA ASSOCIATION OF REALTORS
Source: Hive MLS,MLS#: CM1022920 Originating MLS: Athens Area Association of REALTORS
Originating MLS: Athens Area Association of REALTORS
Facts & features
Interior
Bedrooms & bathrooms
- Bedrooms: 3
- Bathrooms: 2
- Full bathrooms: 2
- Main level bathrooms: 2
- Main level bedrooms: 3
Bedroom 1
- Level: Main
- Dimensions: 0 x 0
Bedroom 2
- Level: Main
- Dimensions: 0 x 0
Bedroom 3
- Level: Main
- Dimensions: 0 x 0
Bathroom 1
- Level: Main
- Dimensions: 0 x 0
Bathroom 2
- Level: Main
- Dimensions: 0 x 0
Heating
- Central, Electric
Cooling
- Central Air, Electric
Appliances
- Included: Range, Refrigerator
Features
- Ceiling Fan(s), Kitchen Island, Vaulted Ceiling(s)
- Flooring: Carpet, Vinyl
- Basement: None
- Number of fireplaces: 1
Interior area
- Total interior livable area: 1,848 sqft
- Finished area above ground: 1,848
- Finished area below ground: 0
Property
Parking
- Total spaces: 4
- Parking features: Attached, Off Street
- Garage spaces: 2
Features
- Patio & porch: Porch, Screened
- Waterfront features: Creek
Lot
- Size: 1.32 Acres
- Features: Level, Open Lot
Details
- Parcel number: C21080
Construction
Type & style
- Home type: MobileManufactured
- Architectural style: Mobile
- Property subtype: Manufactured Home
Materials
- Wood Siding
- Foundation: Block
Condition
- Year built: 1989
Details
- Warranty included: Yes
Utilities & green energy
- Sewer: Septic Tank
- Water: Private, Well
Community & neighborhood
Location
- Region: Royston
- Subdivision: No Recorded Subdivision
Other
Other facts
- Listing agreement: Exclusive Right To Sell
Price history
| Date | Event | Price |
|---|---|---|
| 4/18/2025 | Sold | $215,000$116/sqft |
Source: | ||
Public tax history
Tax history is unavailable.
Neighborhood: 30662
Nearby schools
GreatSchools rating
- 6/10South Hart Elementary SchoolGrades: PK-5Distance: 7 mi
- 5/10Hart County Middle SchoolGrades: 6-8Distance: 10.2 mi
- 7/10Hart County High SchoolGrades: 9-12Distance: 10 mi
Schools provided by the listing agent
- Elementary: Banks County
- Middle: Hart County
- High: Hart County
Source: Hive MLS. This data may not be complete. We recommend contacting the local school district to confirm school assignments for this home.
Get a cash offer in 3 minutes
Find out how much your home could sell for in as little as 3 minutes with a no-obligation cash offer.
Estimated market value$213,100
Get a cash offer in 3 minutes
Find out how much your home could sell for in as little as 3 minutes with a no-obligation cash offer.
Estimated market value
$213,100
