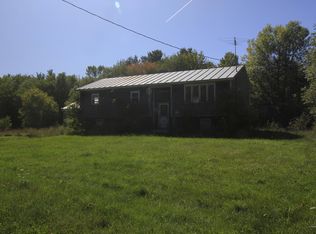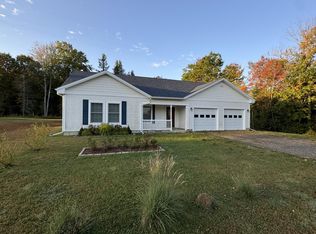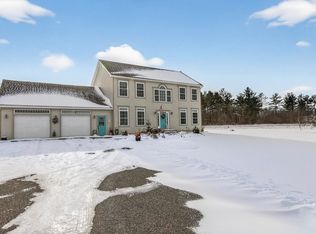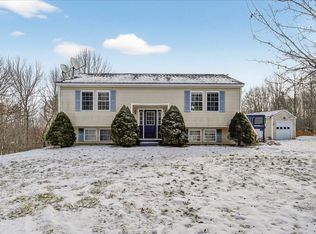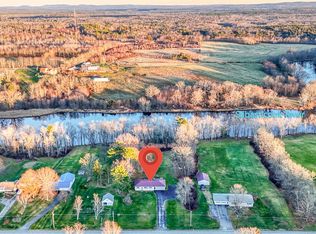Welcome to your own private retreat, where comfort, nature, and opportunity come together beautifully. This well-appointed raised ranch is surrounded by mature landscaping and offers a warm and inviting layout. The main floor features an airy living room, a dining area perfect for gatherings, a functional kitchen, and two well-sized bedrooms.
Downstairs, the lower level expands your living options with a cozy family room and a flexible bonus room ideal for a home office, hobby area, or potential third bedroom. Direct access to the attached two-car garage adds everyday convenience.
Step outside and unwind on either of the home's two decks, each positioned to capture tranquil views of the surrounding grounds. For those seeking space, versatility, or entrepreneurial potential, you'll be thrilled with two impressive outbuildings—a 32' x 32' garage and a 40' x 40' garage—each offering a finished room ready to serve as an office, studio, workshop, or creative workspace. An additional storage shed completes the package, ensuring ample room for equipment, tools, and outdoor leisure items.
Garden enthusiasts will appreciate the established perennial beds and raised garden spaces that invite you to cultivate vegetables, flowers, or simply enjoy the natural setting. Wildlife sightings are common, adding to the peaceful, rural atmosphere.
Situated in the welcoming town of Unity, you're just moments from local favorites including the Farmers Market, Raceway, and the annual Fair—making this a location that blends serenity with community charm.
Opportunities like this are rare—schedule your visit today and experience firsthand the lifestyle this property has to offer.
Active
Price cut: $16K (1/14)
$409,000
41 Bacon Road, Unity, ME 04988
3beds
1,639sqft
Est.:
Single Family Residence
Built in 1985
2.83 Acres Lot
$-- Zestimate®
$250/sqft
$-- HOA
What's special
Surrounded by mature landscapingCozy family roomTwo well-sized bedroomsFunctional kitchenWarm and inviting layout
- 50 days |
- 682 |
- 27 |
Likely to sell faster than
Zillow last checked: 8 hours ago
Listing updated: January 13, 2026 at 04:51pm
Listed by:
Pouliot Real Estate 207-248-6044
Source: Maine Listings,MLS#: 1645829
Tour with a local agent
Facts & features
Interior
Bedrooms & bathrooms
- Bedrooms: 3
- Bathrooms: 3
- Full bathrooms: 2
- 1/2 bathrooms: 1
Primary bedroom
- Level: First
Bedroom 2
- Level: First
Bedroom 3
- Level: Basement
Dining room
- Level: First
Family room
- Level: Basement
Kitchen
- Level: First
Living room
- Level: First
Heating
- Baseboard, Heat Pump, Hot Water, Other
Cooling
- Heat Pump
Features
- Flooring: Carpet, Tile, Wood
- Basement: Interior Entry
- Has fireplace: No
Interior area
- Total structure area: 1,639
- Total interior livable area: 1,639 sqft
- Finished area above ground: 1,142
- Finished area below ground: 497
Property
Parking
- Total spaces: 6
- Parking features: Garage - Attached
- Attached garage spaces: 6
Features
- Patio & porch: Deck
Lot
- Size: 2.83 Acres
Details
- Parcel number: UNIWM07L09
- Zoning: Residential
Construction
Type & style
- Home type: SingleFamily
- Architectural style: Raised Ranch
- Property subtype: Single Family Residence
Materials
- Roof: Metal
Condition
- Year built: 1985
Utilities & green energy
- Electric: Circuit Breakers
- Sewer: Private Sewer, Septic Tank
- Water: Private, Well
- Utilities for property: Utilities On
Green energy
- Energy efficient items: Ceiling Fans
Community & HOA
Location
- Region: Unity
Financial & listing details
- Price per square foot: $250/sqft
- Tax assessed value: $216,300
- Annual tax amount: $3,277
- Date on market: 12/7/2025
Estimated market value
Not available
Estimated sales range
Not available
Not available
Price history
Price history
| Date | Event | Price |
|---|---|---|
| 1/14/2026 | Price change | $409,000-3.8%$250/sqft |
Source: | ||
| 12/7/2025 | Listed for sale | $425,000+12.4%$259/sqft |
Source: | ||
| 9/8/2023 | Sold | $378,000-5.5%$231/sqft |
Source: | ||
| 7/25/2023 | Pending sale | $399,900$244/sqft |
Source: | ||
| 6/1/2023 | Listed for sale | $399,900$244/sqft |
Source: | ||
Public tax history
Public tax history
| Year | Property taxes | Tax assessment |
|---|---|---|
| 2024 | $3,277 +19.1% | $216,300 +25% |
| 2023 | $2,751 | $173,000 |
| 2022 | $2,751 -8.9% | $173,000 |
Find assessor info on the county website
BuyAbility℠ payment
Est. payment
$2,520/mo
Principal & interest
$2009
Property taxes
$368
Home insurance
$143
Climate risks
Neighborhood: 04988
Nearby schools
GreatSchools rating
- 1/10Mt View Elementary SchoolGrades: K-5Distance: 7.6 mi
- 2/10Mt View Middle SchoolGrades: 6-8Distance: 7.7 mi
- 4/10Mt View High SchoolGrades: 9-12Distance: 7.7 mi
- Loading
- Loading
