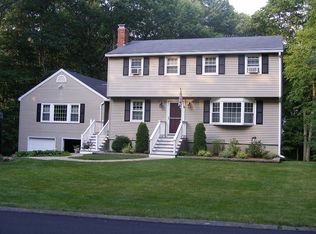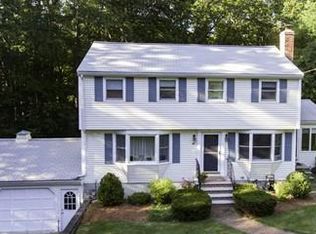Come see this beautiful 4 bed/2 bath home and make it yours! Located on a large lot with mature trees and plantings, in quiet cul de sac neighborhood, this home has been meticulously maintained by 1 owner for the last 35 years. Drive up to the house & park in the large circular driveway. Hardwood floors throughout the home (w/ exception of kitchen, baths & basement). Bath also features luxurious steam shower. City water & sewer. This home also features a walk out basement with bonus rough plumbed half bath in lower with already functional sink. Easy access to I495. Easy to show! Open Houses on Thurs 4/26 5:30- 7pm, Sat 4/28 11am-12:30pm and Sun 4/29 11am-12:30pm. "GO & SHOW" SHOWINGS AVAILABLE FRI SAT & SUNDAY.
This property is off market, which means it's not currently listed for sale or rent on Zillow. This may be different from what's available on other websites or public sources.

