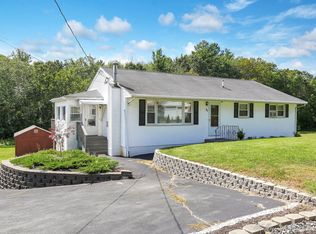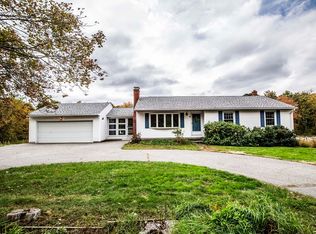Sold for $600,000 on 01/10/25
$600,000
41 Ayers Village Rd, Methuen, MA 01844
3beds
2,553sqft
Single Family Residence
Built in 1968
1.26 Acres Lot
$605,500 Zestimate®
$235/sqft
$3,645 Estimated rent
Home value
$605,500
$551,000 - $666,000
$3,645/mo
Zestimate® history
Loading...
Owner options
Explore your selling options
What's special
Welcome home! For the first time in over 40 years, 41 Ayers Village Road is ready for a new owner. Beautifully & thoughtfully maintained this ranch style home is modest and unassuming from the outside but offers more space than you would think on the inside. When entering the home from the garage or side entry you are greeted by a large room that could be the most perfect mudroom. Towards the back of the home is an open & bright family room with fresh carpeting, large bay window, & a wood burning fireplace. Looping around the back of the home you will enter the warm & bright sun room with cathedral ceilings, access to back deck & crisp tile flooring. Moving along is the kitchen with dining space offering plenty of counter & cabinet storage. Along the front of the home is the formal living room which leads you to the main bedroom with two closets, two more bedrooms and main bath. The lower level is a dream with a partially finished bonus room, a storage room and space for hobbies
Zillow last checked: 8 hours ago
Listing updated: January 13, 2025 at 07:07am
Listed by:
Kathryn M. Early 978-257-7683,
Berkshire Hathaway HomeServices Verani Realty Methuen 978-687-8484
Bought with:
Non Member
Non Member Office
Source: MLS PIN,MLS#: 73317256
Facts & features
Interior
Bedrooms & bathrooms
- Bedrooms: 3
- Bathrooms: 1
- Full bathrooms: 1
Primary bedroom
- Features: Closet, Flooring - Wall to Wall Carpet
- Level: First
- Area: 192.72
- Dimensions: 14.6 x 13.2
Bedroom 2
- Features: Closet, Flooring - Hardwood
- Level: First
- Area: 115.64
- Dimensions: 11.8 x 9.8
Bedroom 3
- Features: Closet, Flooring - Hardwood
- Level: First
- Area: 201.48
- Dimensions: 14.6 x 13.8
Primary bathroom
- Features: No
Bathroom 1
- Features: Bathroom - Full
- Level: First
- Area: 61.1
- Dimensions: 6.11 x 10
Dining room
- Features: Flooring - Laminate
- Level: First
- Area: 149.6
- Dimensions: 11 x 13.6
Family room
- Features: Closet, Flooring - Wall to Wall Carpet, Window(s) - Bay/Bow/Box
- Level: First
- Area: 485.1
- Dimensions: 21 x 23.1
Kitchen
- Features: Flooring - Laminate, Dining Area
- Level: First
- Area: 118.8
- Dimensions: 9 x 13.2
Living room
- Features: Closet, Flooring - Wall to Wall Carpet, Window(s) - Bay/Bow/Box
- Level: First
- Area: 300.84
- Dimensions: 21.8 x 13.8
Heating
- Baseboard, Oil, Fireplace
Cooling
- Central Air
Appliances
- Laundry: In Basement, Electric Dryer Hookup, Washer Hookup
Features
- Closet, Cathedral Ceiling(s), Ceiling Fan(s), Mud Room, Bonus Room, Sun Room
- Flooring: Tile, Vinyl, Carpet, Hardwood, Flooring - Wall to Wall Carpet, Flooring - Stone/Ceramic Tile
- Doors: Insulated Doors
- Windows: Insulated Windows, Screens
- Basement: Full,Partially Finished,Walk-Out Access,Interior Entry,Concrete
- Number of fireplaces: 2
- Fireplace features: Family Room
Interior area
- Total structure area: 2,553
- Total interior livable area: 2,553 sqft
Property
Parking
- Total spaces: 10
- Parking features: Attached, Garage Door Opener, Storage, Paved Drive, Off Street, Paved
- Attached garage spaces: 2
- Uncovered spaces: 8
Features
- Patio & porch: Deck, Patio
- Exterior features: Deck, Patio, Rain Gutters, Screens
Lot
- Size: 1.26 Acres
- Features: Wooded
Details
- Parcel number: 2042411
- Zoning: RR
Construction
Type & style
- Home type: SingleFamily
- Architectural style: Ranch
- Property subtype: Single Family Residence
Materials
- Frame
- Foundation: Block
- Roof: Shingle
Condition
- Year built: 1968
Utilities & green energy
- Electric: Circuit Breakers
- Sewer: Private Sewer
- Water: Public
- Utilities for property: for Electric Range, for Electric Dryer, Washer Hookup
Community & neighborhood
Community
- Community features: Public Transportation, Shopping, Park, Medical Facility, Highway Access
Location
- Region: Methuen
Other
Other facts
- Road surface type: Paved
Price history
| Date | Event | Price |
|---|---|---|
| 1/10/2025 | Sold | $600,000+4.4%$235/sqft |
Source: MLS PIN #73317256 Report a problem | ||
| 12/13/2024 | Pending sale | $574,900$225/sqft |
Source: | ||
| 12/4/2024 | Listed for sale | $574,900$225/sqft |
Source: MLS PIN #73317256 Report a problem | ||
Public tax history
| Year | Property taxes | Tax assessment |
|---|---|---|
| 2025 | $5,929 +4.5% | $560,400 +7.3% |
| 2024 | $5,672 -0.2% | $522,300 +7.5% |
| 2023 | $5,684 | $485,800 |
Find assessor info on the county website
Neighborhood: 01844
Nearby schools
GreatSchools rating
- 5/10Comprehensive Grammar SchoolGrades: PK-8Distance: 3 mi
- 5/10Methuen High SchoolGrades: 9-12Distance: 4 mi
Schools provided by the listing agent
- Elementary: Cgs
- Middle: Cgs
- High: Methuen High
Source: MLS PIN. This data may not be complete. We recommend contacting the local school district to confirm school assignments for this home.
Get a cash offer in 3 minutes
Find out how much your home could sell for in as little as 3 minutes with a no-obligation cash offer.
Estimated market value
$605,500
Get a cash offer in 3 minutes
Find out how much your home could sell for in as little as 3 minutes with a no-obligation cash offer.
Estimated market value
$605,500

