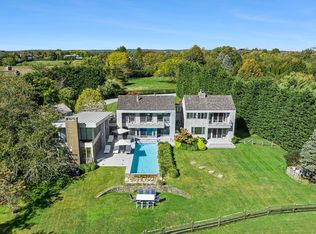Experience refined living in this mid-century, modern home designed by noted architect Eugene Futterman in 1975. Renovated and expanded in 2020, this centrally located in Bridgehampton, this two-level residence spans approximately 2,061 SF
on a 0.58 acre
lot and features 4 bedrooms, and 3 full bathroom and 1 half bathrooms, offering a perfect blend of comfort and style for your summer retreat. Located south of the highway, this property is 2.6 miles
from the beach at the end of Ocean Road. Its central location in Bridgehampton offers easy access to premier shopping and dining and close proximity to Hampton Jitney and LIRR stops for convenient travel. This home blends indoor and outdoor living, featuring an open-concept living and dining area with high ceilings, wood beams, and floor-to-ceiling sliding glass doors that connect to the outdoor space. A wood-burning fireplace and high-end appliances, including Sub-Zero and Viking, enhance the home's sophistication, while white oak hardwood and tile floors provide a timeless touch. Two en-suite guest bedrooms provide spacious comfort and style on the first level. One of the bedrooms features floor-to-ceiling sliding glass doors that open directly to the exterior patio, which includes a dedicated seating area. Each en-suite bedroom is filled with ample natural light, creating a warm and inviting atmosphere. The en-suite bathrooms are designed with a walk-in shower featuring frameless glass doors, elegant tile floors, and luxurious marble countertops. The layout also includes one additional guest bedroom, a convenient powder bathroom, and a den complete with a wet bar, perfect for relaxation and leisure. The second level features an inviting living and dining space. The living room boasts a wood-burning fireplace and access to an outdoor wooden deck, perfect for entertaining. The primary en-suite bedroom serves as a retreat, complete with a private terrace, abundant light, and a luxurious en-suite bathroom featuring a walk-in shower and marble finishes. The outdoor space is designed for relaxation and entertaining. It features a heated gunite pool, an outdoor living and dining area, and a second-level terrace. The lush landscaping with specimen trees and boxwood gardens provides privacy and tranquility. This exceptional property offers the opportunity to experience the refined lifestyle of Bridgehampton, where elegance meets comfort. Enjoy a vacation that balances relaxation with the vibrant local culture, all within easy reach of stunning beaches and upscale amenities.
House for rent
$35,000/mo
41 Audubon Ave, Bridgehampton, NY 11932
4beds
2,061sqft
Price is base rent and doesn't include required fees.
Singlefamily
Available now
-- Pets
-- A/C
-- Laundry
None parking
Fireplace
What's special
Private terraceAbundant lightFloor-to-ceiling sliding glass doorsSpacious comfort and styleAmple natural lightOutdoor wooden deckHeated gunite pool
- 190 days
- on Zillow |
- -- |
- -- |
Travel times
Facts & features
Interior
Bedrooms & bathrooms
- Bedrooms: 4
- Bathrooms: 4
- Full bathrooms: 3
- 1/2 bathrooms: 1
Rooms
- Room types: Family Room, Office
Heating
- Fireplace
Features
- Has fireplace: Yes
Interior area
- Total interior livable area: 2,061 sqft
Property
Parking
- Parking features: Contact manager
- Details: Contact manager
Features
- Exterior features: Architecture Style: Contemporary, Broker Exclusive, South of Highway
- Has private pool: Yes
Lot
- Size: 0.58 Acres
Details
- Parcel number: 0900088000200039001
Construction
Type & style
- Home type: SingleFamily
- Architectural style: Contemporary
- Property subtype: SingleFamily
Condition
- Year built: 1975
Community & HOA
HOA
- Amenities included: Pool
Location
- Region: Bridgehampton
Financial & listing details
- Lease term: Contact For Details
Price history
| Date | Event | Price |
|---|---|---|
| 10/23/2024 | Listed for rent | $35,000$17/sqft |
Source: Zillow Rentals | ||
| 3/14/2016 | Sold | $1,425,000$691/sqft |
Source: Public Record | ||
![[object Object]](https://photos.zillowstatic.com/fp/83398e2a8ead6216868700f448cb78a5-p_i.jpg)
