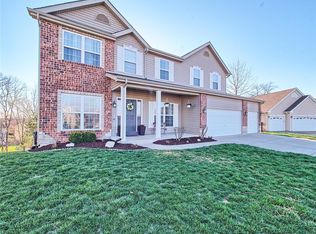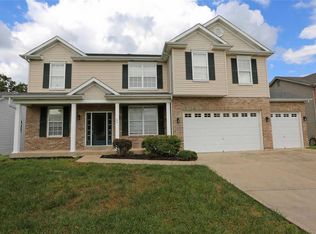This updated home has 2414 square feet of living space in a great location. There are many upgrades in this home for you to enjoy. This cul-de-sac home has mature trees in the back for privacy and a beautiful maintenance free deck that spans the back of this home. The main level has an open floor plan with 9-foot ceilings. There is a formal dining area, a large kitchen with 42 birch cabinets, stainless steel appliances and a center island with breakfast area. The bonus room on the upper level great for family entertaining or a home office. The master bedroom is very large with vaulted ceilings. This home also has a walk out lower level with a 9-foot pour and plenty of room for expansion.
This property is off market, which means it's not currently listed for sale or rent on Zillow. This may be different from what's available on other websites or public sources.

