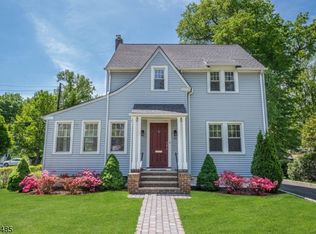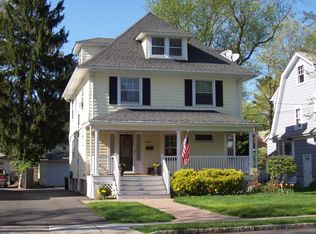Closed
Street View
$1,250,000
41 ASHLAND RD, Summit City, NJ 07901
3beds
3baths
--sqft
Single Family Residence
Built in 1921
7,405.2 Square Feet Lot
$1,298,700 Zestimate®
$--/sqft
$5,400 Estimated rent
Home value
$1,298,700
$1.13M - $1.48M
$5,400/mo
Zestimate® history
Loading...
Owner options
Explore your selling options
What's special
Zillow last checked: 8 hours ago
Listing updated: May 28, 2025 at 11:48am
Listed by:
Cynthia Baker 908-277-1398,
Lois Schneider Realtor,
Jennifer Fosgate
Bought with:
Kim Cannon
Prominent Properties Sir
Kelly O Kelly
Source: GSMLS,MLS#: 3958448
Facts & features
Price history
| Date | Event | Price |
|---|---|---|
| 5/28/2025 | Sold | $1,250,000+14.2% |
Source: | ||
| 5/3/2025 | Pending sale | $1,095,000 |
Source: | ||
| 4/23/2025 | Listed for sale | $1,095,000+140.7% |
Source: | ||
| 8/6/2001 | Sold | $455,000+44.4% |
Source: Public Record | ||
| 9/18/1997 | Sold | $315,000+17.5% |
Source: Public Record | ||
Public tax history
| Year | Property taxes | Tax assessment |
|---|---|---|
| 2025 | $12,602 | $289,300 |
| 2024 | $12,602 +0.7% | $289,300 |
| 2023 | $12,518 +1% | $289,300 |
Find assessor info on the county website
Neighborhood: 07901
Nearby schools
GreatSchools rating
- 9/10Brayton Elementary SchoolGrades: 1-5Distance: 0.1 mi
- 8/10L C Johnson Summit Middle SchoolGrades: 6-8Distance: 0.3 mi
- 9/10Summit Sr High SchoolGrades: 9-12Distance: 0.9 mi
Get a cash offer in 3 minutes
Find out how much your home could sell for in as little as 3 minutes with a no-obligation cash offer.
Estimated market value
$1,298,700
Get a cash offer in 3 minutes
Find out how much your home could sell for in as little as 3 minutes with a no-obligation cash offer.
Estimated market value
$1,298,700

