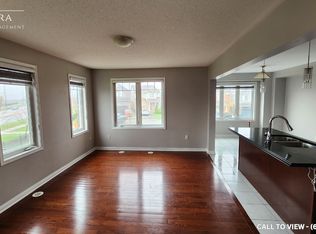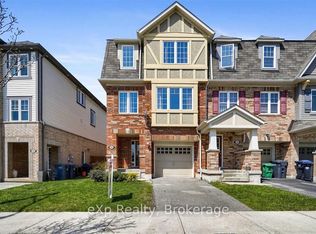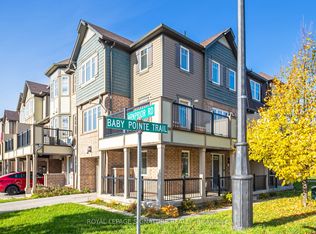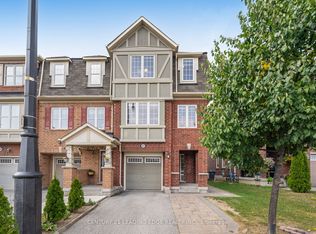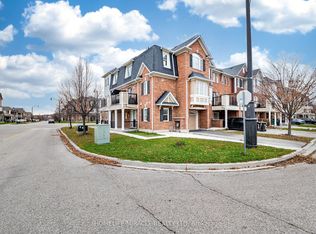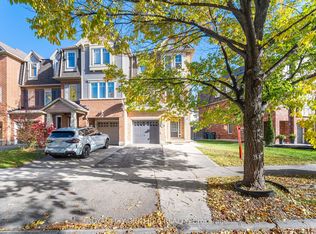Welcome to this beautifully maintained freehold Mattamy-built end unit, designed to feel like a semi-detached home. With a spacious and functional layout, this property offers the perfect blend of style, comfort, and convenience. Featuring 3 bathrooms and a bright, open-concept main floor, the home provides a generous living area ideal for relaxing or entertaining. Large windows flood the space with natural light, creating a warm and inviting atmosphere. The modern kitchen is a chef's delight, complete with stainless steel appliances, quartz countertops, a large center island, and ample cabinetry. A breakfast bar adds a convenient casual dining option, while the adjacent dining area makes hosting effortless. Upstairs, the spacious primary suite includes a private en-suite bathroom, providing a peaceful retreat at the end of the day. Two additional well-sized bedrooms offer plenty of room for family, guests, or a home office. The fully finished basement features a walk-out with direct garage access, adding functionality and versatility to the space. Step outside to your private, enclosed backyard the perfect spot to enjoy your morning coffee or unwind in the evening. Located in a highly desirable neighborhood, this home is just a short walk to the Mount Pleasant GO Station, and close to parks, shopping, dining, and top-rated schools. ? Don't miss this incredible opportunity to own a move-in-ready home in a prime location!
For sale
C$775,000
41 Ashen Tree Ln, Brampton, ON L7A 0T1
3beds
3baths
Townhouse
Built in ----
3,238.4 Square Feet Lot
$-- Zestimate®
C$--/sqft
C$-- HOA
What's special
Spacious and functional layoutBright open-concept main floorModern kitchenStainless steel appliancesQuartz countertopsLarge center islandAmple cabinetry
- 27 days |
- 36 |
- 1 |
Zillow last checked: 8 hours ago
Listing updated: November 19, 2025 at 04:32pm
Listed by:
HOMELIFE/MIRACLE REALTY LTD
Source: TRREB,MLS®#: W12541824 Originating MLS®#: Toronto Regional Real Estate Board
Originating MLS®#: Toronto Regional Real Estate Board
Facts & features
Interior
Bedrooms & bathrooms
- Bedrooms: 3
- Bathrooms: 3
Primary bedroom
- Level: Third
- Dimensions: 3.66 x 3.66
Bedroom 2
- Level: Third
- Dimensions: 2.68 x 3.72
Bedroom 3
- Level: Third
- Dimensions: 2.62 x 2.87
Breakfast
- Level: Second
- Dimensions: 2.62 x 3.38
Dining room
- Level: Second
- Dimensions: 5.37 x 4
Family room
- Level: Ground
- Dimensions: 2.74 x 3.57
Kitchen
- Level: Second
- Dimensions: 2.81 x 3.54
Living room
- Level: Second
- Dimensions: 5.37 x 4
Heating
- Forced Air, Gas
Cooling
- Central Air
Appliances
- Included: Water Heater Owned
Features
- Basement: Finished with Walk-Out
- Has fireplace: No
Interior area
- Living area range: 1100-1500 null
Video & virtual tour
Property
Parking
- Total spaces: 4
- Parking features: Private
- Has garage: Yes
Features
- Stories: 3
- Pool features: None
Lot
- Size: 3,238.4 Square Feet
Details
- Parcel number: 143640854
Construction
Type & style
- Home type: Townhouse
- Property subtype: Townhouse
Materials
- Brick
- Foundation: Concrete
- Roof: Asphalt Shingle
Utilities & green energy
- Sewer: Sewer
Community & HOA
Location
- Region: Brampton
Financial & listing details
- Annual tax amount: C$4,980
- Date on market: 11/13/2025
HOMELIFE/MIRACLE REALTY LTD
By pressing Contact Agent, you agree that the real estate professional identified above may call/text you about your search, which may involve use of automated means and pre-recorded/artificial voices. You don't need to consent as a condition of buying any property, goods, or services. Message/data rates may apply. You also agree to our Terms of Use. Zillow does not endorse any real estate professionals. We may share information about your recent and future site activity with your agent to help them understand what you're looking for in a home.
Price history
Price history
Price history is unavailable.
Public tax history
Public tax history
Tax history is unavailable.Climate risks
Neighborhood: Fletcher's Meadow
Nearby schools
GreatSchools rating
No schools nearby
We couldn't find any schools near this home.
- Loading
