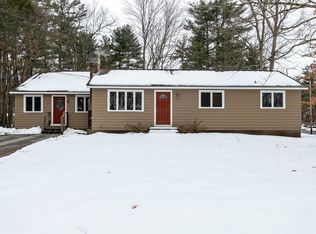Sold for $552,500 on 07/08/25
$552,500
41 Ash St, Townsend, MA 01469
3beds
2,254sqft
Single Family Residence
Built in 1977
0.49 Acres Lot
$551,100 Zestimate®
$245/sqft
$3,758 Estimated rent
Home value
$551,100
$513,000 - $595,000
$3,758/mo
Zestimate® history
Loading...
Owner options
Explore your selling options
What's special
6/7 OPEN HOUSE CANCELLED OFFER ACCEPTED! Welcome to 41 Ash Street, where there is nothing to do but move in! Step through the front door and immediately fall in love with the gleaming hardwood floors and the abundance of natural light that fills every corner. The open-concept dining area is perfect for everyday living and entertaining, featuring a beautiful exposed brick fireplace that adds warmth and character. The adjacent kitchen has been thoughtfully updated with white shaker-style cabinets, sleek quartz countertops, and stainless steel appliances, offering both style and functionality. Need extra space? A versatile bonus room on the first floor is ideal for a home office, playroom, or cozy den. Upstairs, you’ll find three generously sized, bright, bedrooms along with a modern full bathroom. The unfinished basement offers endless potential—use it for storage or transform it into the space of your dreams.
Zillow last checked: 8 hours ago
Listing updated: July 08, 2025 at 06:36pm
Listed by:
Stacie Logan 978-882-2269,
J. Borstell Real Estate, Inc. 978-502-8045
Bought with:
Lisa Gamberdella
Lamacchia Realty, Inc.
Source: MLS PIN,MLS#: 73363742
Facts & features
Interior
Bedrooms & bathrooms
- Bedrooms: 3
- Bathrooms: 2
- Full bathrooms: 1
- 1/2 bathrooms: 1
- Main level bathrooms: 1
Primary bedroom
- Features: Flooring - Hardwood, Recessed Lighting
- Level: Second
- Area: 221
- Dimensions: 17 x 13
Bedroom 2
- Features: Flooring - Hardwood, Recessed Lighting
- Level: Second
- Area: 185.43
- Dimensions: 14.08 x 13.17
Bedroom 3
- Features: Flooring - Hardwood, Recessed Lighting
- Level: Second
- Area: 121
- Dimensions: 12 x 10.08
Primary bathroom
- Features: No
Bathroom 1
- Features: Bathroom - Half, Closet, Flooring - Stone/Ceramic Tile
- Level: Main,First
- Area: 43.1
- Dimensions: 8.92 x 4.83
Bathroom 2
- Features: Bathroom - With Tub & Shower, Flooring - Stone/Ceramic Tile
- Level: Second
- Area: 72.19
- Dimensions: 9.42 x 7.67
Dining room
- Features: Flooring - Hardwood, Recessed Lighting
- Level: First
- Area: 195
- Dimensions: 15 x 13
Family room
- Features: Flooring - Hardwood, Recessed Lighting
- Level: Main,First
- Area: 206.25
- Dimensions: 16.5 x 12.5
Kitchen
- Features: Flooring - Hardwood, Countertops - Stone/Granite/Solid, Exterior Access, Recessed Lighting, Stainless Steel Appliances, Gas Stove
- Level: Main,First
- Area: 128.92
- Dimensions: 13 x 9.92
Heating
- Forced Air, Natural Gas
Cooling
- Central Air
Features
- Recessed Lighting, Bonus Room
- Flooring: Tile, Hardwood, Flooring - Hardwood
- Basement: Full,Bulkhead,Unfinished
- Number of fireplaces: 1
- Fireplace features: Dining Room
Interior area
- Total structure area: 2,254
- Total interior livable area: 2,254 sqft
- Finished area above ground: 2,254
Property
Parking
- Total spaces: 8
- Parking features: Attached, Garage Door Opener, Storage, Garage Faces Side, Off Street, Paved
- Attached garage spaces: 2
- Uncovered spaces: 6
Lot
- Size: 0.49 Acres
- Features: Corner Lot, Wooded
Details
- Parcel number: 806773
- Zoning: RA3
Construction
Type & style
- Home type: SingleFamily
- Architectural style: Cape
- Property subtype: Single Family Residence
Materials
- Frame
- Foundation: Concrete Perimeter
- Roof: Shingle
Condition
- Year built: 1977
Utilities & green energy
- Sewer: Private Sewer
- Water: Public
- Utilities for property: for Gas Range
Community & neighborhood
Community
- Community features: Public Transportation, Shopping, Tennis Court(s), Park, Walk/Jog Trails, Stable(s), Golf, Bike Path, Highway Access, Public School
Location
- Region: Townsend
- Subdivision: Timberlee Park
Price history
| Date | Event | Price |
|---|---|---|
| 7/8/2025 | Sold | $552,500+4.3%$245/sqft |
Source: MLS PIN #73363742 | ||
| 6/6/2025 | Contingent | $529,900$235/sqft |
Source: MLS PIN #73363742 | ||
| 6/2/2025 | Listed for sale | $529,900$235/sqft |
Source: MLS PIN #73363742 | ||
| 5/1/2025 | Contingent | $529,900$235/sqft |
Source: MLS PIN #73363742 | ||
| 4/23/2025 | Listed for sale | $529,900+1.9%$235/sqft |
Source: MLS PIN #73363742 | ||
Public tax history
| Year | Property taxes | Tax assessment |
|---|---|---|
| 2025 | $5,850 +2.8% | $402,900 +2% |
| 2024 | $5,692 +0.6% | $395,000 +6.5% |
| 2023 | $5,658 +1.1% | $370,800 +16.6% |
Find assessor info on the county website
Neighborhood: 01469
Nearby schools
GreatSchools rating
- 4/10Hawthorne Brook Middle SchoolGrades: 5-8Distance: 2.5 mi
- 8/10North Middlesex Regional High SchoolGrades: 9-12Distance: 1.3 mi
- 5/10Spaulding Memorial SchoolGrades: K-4Distance: 2.5 mi
Schools provided by the listing agent
- Elementary: Spaulding
- Middle: Hawthorne
- High: Nmrhs/Nvths
Source: MLS PIN. This data may not be complete. We recommend contacting the local school district to confirm school assignments for this home.

Get pre-qualified for a loan
At Zillow Home Loans, we can pre-qualify you in as little as 5 minutes with no impact to your credit score.An equal housing lender. NMLS #10287.
Sell for more on Zillow
Get a free Zillow Showcase℠ listing and you could sell for .
$551,100
2% more+ $11,022
With Zillow Showcase(estimated)
$562,122