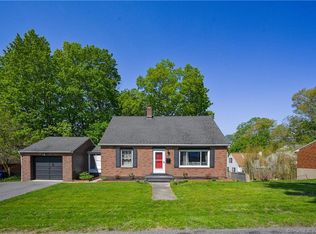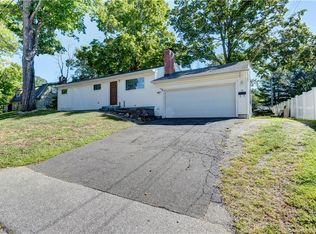Sold for $260,000
$260,000
41 Arlene Street, Torrington, CT 06790
3beds
1,794sqft
Single Family Residence
Built in 1955
7,840.8 Square Feet Lot
$296,100 Zestimate®
$145/sqft
$2,302 Estimated rent
Home value
$296,100
$264,000 - $335,000
$2,302/mo
Zestimate® history
Loading...
Owner options
Explore your selling options
What's special
HIGHEST & BEST DUE TUESDAY, 6/18 BY NOON. Great opportunity to own this wonderful 1700+ sq ft ranch-style brick home on a quiet cul-de-sac in Torrington's desirable East end. With a little cosmetic work, this gem will shine! Built on a beautiful flat property and private back yard, this home has wonderful hardwood flooring in living room, hallway and all bedrooms. Enjoy the very spacious eat-in kitchen with solid wood cabinetry and tiled flooring. The are 3 generous bedrooms with ample closet space that share the full bathroom. The finished lower level has a spacious footprint with enough space for an office and family room featuring a fireplace, half bath, laundry and has walk-out access to the backyard. There is also a spacious storage area with built-in workbench! Mechanicals are newer and well maintained. Enjoy the 1 car garage with access via enclosed breezeway right into home. This home is perfect for downsizing or 1st time home buyers and is an excellent commuting location and near shopping and schools! This property is being Sold "AS IS" and is priced to sell! Don't let this excellent opportunity pass you by.
Zillow last checked: 8 hours ago
Listing updated: October 01, 2024 at 02:01am
Listed by:
Becky Hood 203-948-2573,
William Pitt Sotheby's Int'l 203-796-7700
Bought with:
Amanda Cole, REB.0793525
Carol Cole Real Estate, LLC
Source: Smart MLS,MLS#: 24017634
Facts & features
Interior
Bedrooms & bathrooms
- Bedrooms: 3
- Bathrooms: 2
- Full bathrooms: 1
- 1/2 bathrooms: 1
Primary bedroom
- Features: Hardwood Floor
- Level: Main
- Area: 121 Square Feet
- Dimensions: 11 x 11
Bedroom
- Features: Hardwood Floor
- Level: Main
- Area: 174.33 Square Feet
- Dimensions: 14.9 x 11.7
Bedroom
- Features: Ceiling Fan(s), Hardwood Floor
- Level: Main
- Area: 109.98 Square Feet
- Dimensions: 9.4 x 11.7
Bathroom
- Features: Tub w/Shower, Laminate Floor
- Level: Main
- Area: 47.58 Square Feet
- Dimensions: 7.8 x 6.1
Bathroom
- Features: Remodeled, Laundry Hookup, Tile Floor
- Level: Lower
- Area: 53.04 Square Feet
- Dimensions: 5.1 x 10.4
Family room
- Features: Fireplace, Half Bath, Wall/Wall Carpet
- Level: Lower
- Area: 417 Square Feet
- Dimensions: 15 x 27.8
Kitchen
- Features: Ceiling Fan(s), Eating Space, Tile Floor
- Level: Main
- Area: 189.2 Square Feet
- Dimensions: 11 x 17.2
Living room
- Features: Hardwood Floor
- Level: Main
- Area: 201.24 Square Feet
- Dimensions: 17.2 x 11.7
Heating
- Forced Air, Oil
Cooling
- Ceiling Fan(s), Window Unit(s)
Appliances
- Included: Oven/Range, Microwave, Refrigerator, Washer, Dryer, Electric Water Heater, Water Heater
- Laundry: Lower Level
Features
- Basement: Full,Heated,Storage Space,Finished,Interior Entry,Walk-Out Access
- Attic: Access Via Hatch
- Number of fireplaces: 1
Interior area
- Total structure area: 1,794
- Total interior livable area: 1,794 sqft
- Finished area above ground: 1,092
- Finished area below ground: 702
Property
Parking
- Total spaces: 1
- Parking features: Attached, Garage Door Opener
- Attached garage spaces: 1
Features
- Patio & porch: Deck
- Exterior features: Breezeway, Rain Gutters
Lot
- Size: 7,840 sqft
- Features: Dry, Level, Cul-De-Sac
Details
- Parcel number: 891785
- Zoning: R10S
Construction
Type & style
- Home type: SingleFamily
- Architectural style: Ranch
- Property subtype: Single Family Residence
Materials
- Brick
- Foundation: Concrete Perimeter
- Roof: Asphalt
Condition
- New construction: No
- Year built: 1955
Utilities & green energy
- Sewer: Public Sewer
- Water: Public
- Utilities for property: Cable Available
Community & neighborhood
Security
- Security features: Security System
Community
- Community features: Near Public Transport, Health Club, Library, Medical Facilities, Park, Public Rec Facilities, Shopping/Mall
Location
- Region: Torrington
Price history
| Date | Event | Price |
|---|---|---|
| 7/10/2024 | Sold | $260,000+4.4%$145/sqft |
Source: | ||
| 6/18/2024 | Pending sale | $249,000$139/sqft |
Source: | ||
| 6/15/2024 | Listed for sale | $249,000+31.1%$139/sqft |
Source: | ||
| 6/16/2008 | Sold | $190,000+65.2%$106/sqft |
Source: | ||
| 8/2/1999 | Sold | $115,000+5%$64/sqft |
Source: Public Record Report a problem | ||
Public tax history
| Year | Property taxes | Tax assessment |
|---|---|---|
| 2025 | $6,661 +48.2% | $173,250 +84.9% |
| 2024 | $4,494 +0% | $93,690 |
| 2023 | $4,493 +1.7% | $93,690 |
Find assessor info on the county website
Neighborhood: 06790
Nearby schools
GreatSchools rating
- 4/10Torringford SchoolGrades: K-3Distance: 0.8 mi
- 3/10Torrington Middle SchoolGrades: 6-8Distance: 2.4 mi
- 2/10Torrington High SchoolGrades: 9-12Distance: 0.5 mi
Schools provided by the listing agent
- Elementary: Torringford
- Middle: Torrington
- High: Torrington
Source: Smart MLS. This data may not be complete. We recommend contacting the local school district to confirm school assignments for this home.
Get pre-qualified for a loan
At Zillow Home Loans, we can pre-qualify you in as little as 5 minutes with no impact to your credit score.An equal housing lender. NMLS #10287.
Sell with ease on Zillow
Get a Zillow Showcase℠ listing at no additional cost and you could sell for —faster.
$296,100
2% more+$5,922
With Zillow Showcase(estimated)$302,022

