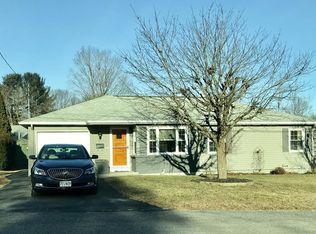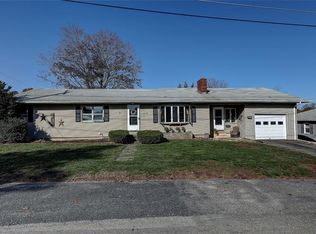Sold for $345,000
$345,000
41 Arkwright Rd, Webster, MA 01570
3beds
1,208sqft
Single Family Residence
Built in 1957
7,500 Square Feet Lot
$390,700 Zestimate®
$286/sqft
$2,522 Estimated rent
Home value
$390,700
$371,000 - $410,000
$2,522/mo
Zestimate® history
Loading...
Owner options
Explore your selling options
What's special
*~*~*~OPEN HOUSES SAT & SUN*~*~*~MAY 6 & 7*~*~ 1:00 am TO 3:00 PM*~*~>>> NEW TO THE MARKET >>> SPACIOUS 1,208 SF+- RANCH STYLE HOME! ONE LEVEL LIVING, 3 BRS, 2 BATHS*, 1 CAR ATTACHED GARAGE >> 7,500 SF LEVEL LOT with 75' Road Frontage/100' depth, located on CORNER LOT at Arkwright Road/Pontiac Ave. VERY PRIVATE BACKYARD with PATIO & INGROUND POOL >> Fenced, Gated & surrounded by mature trees/shrubbery. Wood shake siding was painted just 2 yrs ago, FHW Boiler installed 10/2016, New RUUD CENTRAL AC SYSTEM was installed 2 years ago! HARDWOOD FLOORS in BRS & LIVING RM (under carpet)! Paved drive, off-street parking, New Garage Door Opener in Fall 2022, Garage Access to 10x10 Heated BREEZEWAY To KITCHEN Entry or Backyard Patio & Pool Area. The Huge Cavernous Unfinished Basement has loads of potential >>> perhaps a finished family room, game room, workshop or storage. *The basement already has a Full Bath with Shower for your convenience. Town Water & Sewer. Convenient Location >
Zillow last checked: 8 hours ago
Listing updated: June 23, 2023 at 09:26am
Listed by:
Sharon Pelletier 508-954-7222,
Hope Real Estate Group, Inc. 508-943-4333
Bought with:
Charles Parrilla
eXp Realty
Source: MLS PIN,MLS#: 73105155
Facts & features
Interior
Bedrooms & bathrooms
- Bedrooms: 3
- Bathrooms: 2
- Full bathrooms: 2
Primary bedroom
- Features: Ceiling Fan(s), Flooring - Hardwood, Closet - Double
- Level: First
- Area: 182
- Dimensions: 13 x 14
Bedroom 2
- Features: Ceiling Fan(s), Flooring - Hardwood, Closet - Double
- Level: First
- Area: 160
- Dimensions: 10 x 16
Bedroom 3
- Features: Flooring - Hardwood, Closet - Double
- Level: First
- Area: 140
- Dimensions: 10 x 14
Primary bathroom
- Features: No
Bathroom 1
- Features: Bathroom - With Tub & Shower, Closet - Linen
- Level: First
- Area: 56
- Dimensions: 8 x 7
Bathroom 2
- Features: Bathroom - 3/4, Bathroom - Tiled With Shower Stall
- Level: Basement
- Area: 30
- Dimensions: 5 x 6
Kitchen
- Features: Dining Area, Open Floorplan, Breezeway
- Level: First
- Area: 224
- Dimensions: 14 x 16
Living room
- Features: Flooring - Wall to Wall Carpet
- Level: First
- Area: 208
- Dimensions: 16 x 13
Heating
- Baseboard, Oil
Cooling
- Central Air
Appliances
- Included: Water Heater, Tankless Water Heater, Oven, Dishwasher, Disposal, Microwave, Range, Refrigerator, Washer, Dryer
- Laundry: In Basement, Electric Dryer Hookup, Washer Hookup
Features
- Breezeway, Mud Room
- Flooring: Carpet, Hardwood, Other, Flooring - Wall to Wall Carpet
- Basement: Full,Interior Entry,Concrete,Unfinished
- Has fireplace: No
Interior area
- Total structure area: 1,208
- Total interior livable area: 1,208 sqft
Property
Parking
- Total spaces: 3
- Parking features: Attached, Garage Door Opener, Paved Drive, Off Street, Paved
- Attached garage spaces: 1
- Uncovered spaces: 2
Accessibility
- Accessibility features: No
Features
- Patio & porch: Porch - Enclosed, Patio
- Exterior features: Porch - Enclosed, Patio, Pool - Inground
- Has private pool: Yes
- Pool features: In Ground
- Waterfront features: Lake/Pond, Beach Ownership(Public)
- Frontage length: 75.00
Lot
- Size: 7,500 sqft
- Features: Corner Lot, Level
Details
- Foundation area: 1120
- Parcel number: M:17 B:F P:7,1746960
- Zoning: SFR-12
Construction
Type & style
- Home type: SingleFamily
- Architectural style: Ranch
- Property subtype: Single Family Residence
Materials
- Frame
- Foundation: Concrete Perimeter
- Roof: Shingle
Condition
- Year built: 1957
Utilities & green energy
- Electric: Circuit Breakers, 100 Amp Service
- Sewer: Public Sewer
- Water: Public
- Utilities for property: for Electric Range, for Electric Oven, for Electric Dryer, Washer Hookup
Community & neighborhood
Community
- Community features: Shopping, Walk/Jog Trails, Medical Facility, Highway Access, House of Worship, Marina, Private School, Public School
Location
- Region: Webster
- Subdivision: Meadow Oaks Farm
Other
Other facts
- Listing terms: Contract
- Road surface type: Paved
Price history
| Date | Event | Price |
|---|---|---|
| 6/23/2023 | Sold | $345,000+6.2%$286/sqft |
Source: MLS PIN #73105155 Report a problem | ||
| 5/10/2023 | Contingent | $325,000$269/sqft |
Source: MLS PIN #73105155 Report a problem | ||
| 5/1/2023 | Listed for sale | $325,000$269/sqft |
Source: MLS PIN #73105155 Report a problem | ||
Public tax history
| Year | Property taxes | Tax assessment |
|---|---|---|
| 2025 | $3,655 +1.3% | $307,700 +3.8% |
| 2024 | $3,609 +23% | $296,300 +26.2% |
| 2023 | $2,934 +3.2% | $234,700 +15.3% |
Find assessor info on the county website
Neighborhood: 01570
Nearby schools
GreatSchools rating
- 4/10Park Avenue Elementary SchoolGrades: PK-4Distance: 0.8 mi
- 3/10Webster Middle SchoolGrades: 5-8Distance: 1.4 mi
- 2/10Bartlett High SchoolGrades: 9-12Distance: 1.5 mi
Get a cash offer in 3 minutes
Find out how much your home could sell for in as little as 3 minutes with a no-obligation cash offer.
Estimated market value$390,700
Get a cash offer in 3 minutes
Find out how much your home could sell for in as little as 3 minutes with a no-obligation cash offer.
Estimated market value
$390,700

