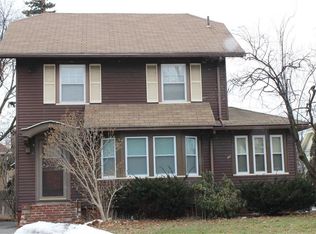Endearing 4 bedroom colonial centrally located just a short ride away from parks and shopping. The kitchen shows off newly refinished cabinets with gleaming hardware and a new dishwasher. Formal dining room has enough space for any occasion. Enclosed front porch is a great spot to unwind. Brand new hot water heater and 8 year old tear off roof. Access to Greenlight Networks Internet. Easy to show. Set up your appointment today. Delayed Negotiations until 8/31/2020 at 6:00 PM
This property is off market, which means it's not currently listed for sale or rent on Zillow. This may be different from what's available on other websites or public sources.
