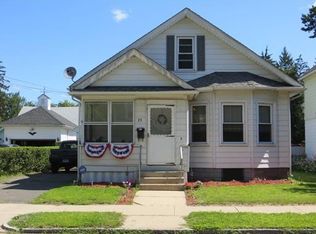Beautiful, well maintained colonial which has been family owned for more than 60 Years. Enclosed front porch with carpeting. Open space between the living room and formal dining room. Hardwood floors under wall to wall carpeting. Kitchen includes all the appliances, dishwasher, range, refrigerator, pantry for storage and eat in area. Second floor has 3 to 4 bedrooms and a full bath. Home has newer roof, vinyl siding, new insulated windows. 1 car garage, fenced in yard. This home shows the pride of ownership in many unique ways.
This property is off market, which means it's not currently listed for sale or rent on Zillow. This may be different from what's available on other websites or public sources.
