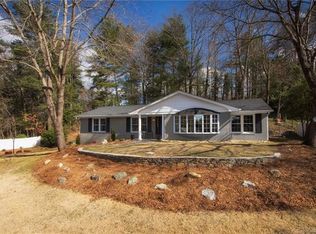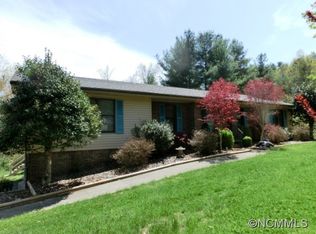Closed
$776,000
41 Applecross Rd, Weaverville, NC 28787
4beds
3,587sqft
Single Family Residence
Built in 1986
0.7 Acres Lot
$822,700 Zestimate®
$216/sqft
$3,761 Estimated rent
Home value
$822,700
$765,000 - $880,000
$3,761/mo
Zestimate® history
Loading...
Owner options
Explore your selling options
What's special
Welcome to this exquisite property nestled on .7-acre lot adorned with mature landscaping. This home offers the perfect blend of comfort, functionality, and potential. Step inside to discover a well-designed layout that caters to both everyday living and entertaining. The main floor features an inviting ambiance, highlighted by ample natural light that cascades through large windows, creating a warm and welcoming atmosphere. Upstairs, you'll find the four amply sized bedrooms, each offering a tranquil retreat to unwind and recharge.The lower level of the home features a basement, which has both unfinished and finished space. With a full bathroom in the basement it adds convenience and versatility to the space.
Located in a highly desirable neighborhood, this home offers a harmonious blend of tranquility and accessibility. With its convenient proximity you'll have everything you need within easy reach. Don't miss the opportunity to make this house your dream home.
Zillow last checked: 8 hours ago
Listing updated: July 13, 2023 at 06:20am
Listing Provided by:
Martha Johnson 828-243-8585,
Premier Sotheby’s International Realty
Bought with:
Brandie D. Huffman
Howard Hanna Beverly-Hanks Asheville-Biltmore Park
Source: Canopy MLS as distributed by MLS GRID,MLS#: 4038263
Facts & features
Interior
Bedrooms & bathrooms
- Bedrooms: 4
- Bathrooms: 4
- Full bathrooms: 3
- 1/2 bathrooms: 1
Primary bedroom
- Features: Ceiling Fan(s)
- Level: Upper
Primary bedroom
- Level: Upper
Bar entertainment
- Features: Open Floorplan, Storage, Wet Bar
- Level: Basement
Bar entertainment
- Level: Basement
Kitchen
- Features: Kitchen Island
- Level: Main
Kitchen
- Level: Main
Heating
- Forced Air, Heat Pump, Natural Gas
Cooling
- Central Air, Heat Pump
Appliances
- Included: Bar Fridge, Convection Oven, Dishwasher, ENERGY STAR Qualified Washer, ENERGY STAR Qualified Dryer, ENERGY STAR Qualified Refrigerator, Exhaust Fan, Gas Cooktop, Tankless Water Heater
- Laundry: Mud Room
Features
- Flooring: Carpet, Wood
- Windows: Window Treatments
- Basement: Basement Shop,Bath/Stubbed,Daylight,Interior Entry,Walk-Out Access
- Fireplace features: Family Room, Gas Log, Recreation Room, Wood Burning
Interior area
- Total structure area: 2,738
- Total interior livable area: 3,587 sqft
- Finished area above ground: 2,738
- Finished area below ground: 849
Property
Parking
- Total spaces: 2
- Parking features: Driveway, Attached Garage, Garage Door Opener, Garage Faces Side, Garage on Main Level
- Attached garage spaces: 2
- Has uncovered spaces: Yes
Features
- Levels: Two
- Stories: 2
- Patio & porch: Deck
Lot
- Size: 0.70 Acres
- Features: Cleared, Sloped
Details
- Parcel number: 973188168400000
- Zoning: R-3
- Special conditions: Standard
- Other equipment: Generator Hookup
Construction
Type & style
- Home type: SingleFamily
- Architectural style: Traditional
- Property subtype: Single Family Residence
Materials
- Brick Partial, Vinyl
Condition
- New construction: No
- Year built: 1986
Utilities & green energy
- Sewer: Septic Installed
- Water: City
Community & neighborhood
Security
- Security features: Radon Mitigation System
Location
- Region: Weaverville
- Subdivision: Kirk Glen
Other
Other facts
- Listing terms: Cash,Conventional,FHA
- Road surface type: Asphalt
Price history
| Date | Event | Price |
|---|---|---|
| 7/10/2023 | Sold | $776,000+3.5%$216/sqft |
Source: | ||
| 6/7/2023 | Listed for sale | $750,000+72.4%$209/sqft |
Source: | ||
| 1/29/2020 | Sold | $435,000-4.4%$121/sqft |
Source: | ||
| 12/6/2019 | Pending sale | $455,000$127/sqft |
Source: Beverly-Hanks North Asheville #3515243 Report a problem | ||
| 10/24/2019 | Price change | $455,000-2.6%$127/sqft |
Source: Beverly-Hanks North Asheville #3515243 Report a problem | ||
Public tax history
| Year | Property taxes | Tax assessment |
|---|---|---|
| 2025 | $3,233 +4.5% | $483,000 |
| 2024 | $3,093 +13.1% | $483,000 +7% |
| 2023 | $2,735 +1.7% | $451,500 |
Find assessor info on the county website
Neighborhood: 28787
Nearby schools
GreatSchools rating
- 10/10Weaverville ElementaryGrades: 2-4Distance: 1.4 mi
- 10/10North Buncombe MiddleGrades: 7-8Distance: 3.2 mi
- 10/10Nesbitt Discovery AcademyGrades: 9-12Distance: 4.5 mi
Schools provided by the listing agent
- Elementary: Weaverville/N. Windy Ridge
- Middle: North Buncombe
- High: North Buncombe
Source: Canopy MLS as distributed by MLS GRID. This data may not be complete. We recommend contacting the local school district to confirm school assignments for this home.
Get a cash offer in 3 minutes
Find out how much your home could sell for in as little as 3 minutes with a no-obligation cash offer.
Estimated market value$822,700
Get a cash offer in 3 minutes
Find out how much your home could sell for in as little as 3 minutes with a no-obligation cash offer.
Estimated market value
$822,700

