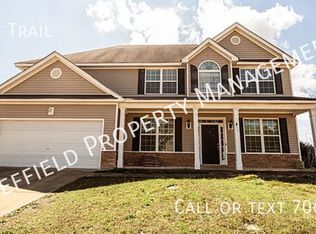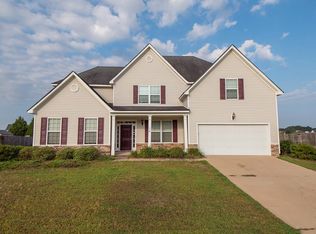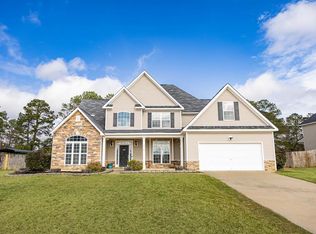Totally Remodeled 2 Story 5br/3.5 Ba Home On A 1/2 Acre Corner Lot. Home Features Granite In Kitchen And All Bathrooms, Breakfast Bar And Area. Separate Dining Room And Great Room(w/ Fireplace) With Recess Lighting And Hardwood Floors. Master Bedroom And Bath On Main Level. Master Bedroom Features Sitting Area, Luxury Vinyl Plank And Large Walk In Closet. Master Bathroom Features Double Vanity With Vessel Sinks And Separate Tub And Shower. Upper Level Features New Lvp Throughout The 4 Bedrooms And New Tile In The 2 Baths. New Modern Fixtures Throughout Home. New Roof, Interior Painting, Landscaping A Nice Patio, Large Privacy Fenced Yard And Storage Building. Community Pool, Volleyball Area, Recreational Rooms, Basketball Courts ....totally Remodeled 2 Story 5br/3.5 Ba Home On A 1/2 Acre Corner Lot. Home Features Granite In Kitchen And All Bathrooms, Breakfast Bar And Area. Separate Dining Room And Great Room(w/ Fireplace) With Recess Lighting And Hardwood Floors. Master Bedroom And Bath On Main Level. Master Bedroom Features Sitting Area, Luxury Vinyl Plank And Large Walk In Closet. Master Bathroom Features Double Vanity With Vessel Sinks And Separate Tub And Shower. Upper Level Features New Lvp Throughout The 4 Bdr
This property is off market, which means it's not currently listed for sale or rent on Zillow. This may be different from what's available on other websites or public sources.


