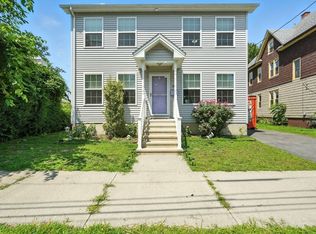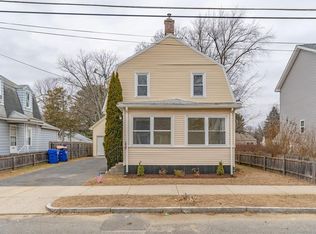Come see this awesome Ranch all the work has been done for you! Extra large Kitchen has a step down into the dining area which also has a breakfast bar that seats 4 the stools to remain. The dining area is big enough to fit a dining room table and has a slider that leads to the fenced-in back yard. Upgrades to the Kitchen: Cabinets, Counter tops and Marble back splash completed in 2013. All appliances to remain for Buyer. There is a mudroom off the Kitchen with sliders to the back yard. First floor laundry is a plus! The Master bedroom is large enough to hold a King size bed. Beautiful Bathroom with slate floor & tiled tub. TV's that are mounted will remain for the buyer. Improvements completed in 2012:Double pane Insulated Windows through-out including bay window, all doors interior and exterior including sliders. Improvements completed in 2014: Roof, Siding, Garage Roof. Hot Water Tank 2017. Basement is partially finished with 3 rooms. 1 Car Garage and Shed complete this great home.
This property is off market, which means it's not currently listed for sale or rent on Zillow. This may be different from what's available on other websites or public sources.

