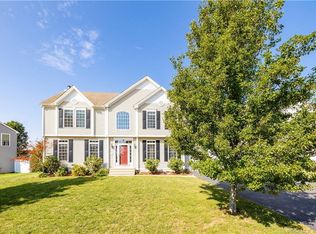Sold for $593,000 on 11/30/23
$593,000
41 Annello Way, Middletown, CT 06457
5beds
3,121sqft
Single Family Residence
Built in 2006
0.36 Acres Lot
$657,000 Zestimate®
$190/sqft
$3,684 Estimated rent
Home value
$657,000
$624,000 - $690,000
$3,684/mo
Zestimate® history
Loading...
Owner options
Explore your selling options
What's special
Welcome to your dream home in the heart of Middletown! This stunning 5-bedroom, 4-bathroom residence is a true gem, offering a perfect blend of elegance and comfort. As you step inside, you'll be greeted by the warm and inviting ambiance hardwood floors that flow seamlessly throughout the entire home. The spacious living areas are perfect for entertaining, with a cozy fireplace in the living room creating a welcoming focal point. The heart of this home is the kitchen, boasting exquisite granite countertops and ss appliances. Whether you're preparing a family meal or hosting a grand gathering, this kitchen is a chef's paradise. With 5 generously sized bedrooms, there's plenty of room for your family and guests. The master suite is a private sanctuary, featuring a luxurious ensuite bathroom and a walk-in closet that's sure to impress. This home is situated on a peaceful cul-de-sac, ensuring privacy and serenity for your family. The backyard oasis is perfect for outdoor relaxation, with a spacious patio area and lush landscaping. Located in a tranquil neighborhood, you'll enjoy the tranquility and sense of community that this location offers. Take leisurely walks in the evenings, or let your children play freely in this friendly environment. Don't miss the opportunity to make this exquisite house your forever home. Schedule a viewing today and experience the perfect blend of luxury and comfort in this idyllic setting. Leased solar panels will transfer to Buyer. Sellers offering a $20,000 credit to Buyers at closing for hardwood floors.
Zillow last checked: 8 hours ago
Listing updated: July 09, 2024 at 08:19pm
Listed by:
Stefania Bramato 860-878-0010,
Berkshire Hathaway NE Prop. 860-347-4486
Bought with:
Peter Carbutti, RES.0100770
Carbutti & Co., Realtors
Source: Smart MLS,MLS#: 170596151
Facts & features
Interior
Bedrooms & bathrooms
- Bedrooms: 5
- Bathrooms: 4
- Full bathrooms: 3
- 1/2 bathrooms: 1
Other
- Level: Other
Heating
- Baseboard, Zoned, Oil
Cooling
- Central Air, Zoned
Appliances
- Included: Oven/Range, Microwave, Refrigerator, Dishwasher, Washer, Dryer, Water Heater
- Laundry: Upper Level
Features
- Basement: Partially Finished
- Attic: Pull Down Stairs
- Number of fireplaces: 1
Interior area
- Total structure area: 3,121
- Total interior livable area: 3,121 sqft
- Finished area above ground: 3,121
Property
Parking
- Total spaces: 3
- Parking features: Attached, Private, Paved
- Attached garage spaces: 3
- Has uncovered spaces: Yes
Lot
- Size: 0.36 Acres
- Features: Cul-De-Sac, Open Lot, Subdivided, Cleared
Details
- Parcel number: 2518199
- Zoning: R-30
Construction
Type & style
- Home type: SingleFamily
- Architectural style: Colonial
- Property subtype: Single Family Residence
Materials
- Vinyl Siding
- Foundation: Concrete Perimeter
- Roof: Asphalt
Condition
- New construction: No
- Year built: 2006
Utilities & green energy
- Sewer: Public Sewer
- Water: Public
Green energy
- Energy generation: Solar
Community & neighborhood
Location
- Region: Middletown
- Subdivision: Westfield
HOA & financial
HOA
- Has HOA: Yes
- HOA fee: $280 annually
Price history
| Date | Event | Price |
|---|---|---|
| 11/30/2023 | Sold | $593,000+4.1%$190/sqft |
Source: | ||
| 9/25/2023 | Contingent | $569,900$183/sqft |
Source: | ||
| 9/20/2023 | Listed for sale | $569,900+29.6%$183/sqft |
Source: | ||
| 9/17/2010 | Sold | $439,900+528.4%$141/sqft |
Source: | ||
| 9/26/2006 | Sold | $70,000$22/sqft |
Source: Public Record | ||
Public tax history
| Year | Property taxes | Tax assessment |
|---|---|---|
| 2025 | $11,438 +5.5% | $339,530 |
| 2024 | $10,845 +6.3% | $339,530 |
| 2023 | $10,201 +8.8% | $339,530 +35.9% |
Find assessor info on the county website
Neighborhood: 06457
Nearby schools
GreatSchools rating
- 6/10Moody SchoolGrades: K-5Distance: 0.3 mi
- NAKeigwin Middle SchoolGrades: 6Distance: 1.7 mi
- 4/10Middletown High SchoolGrades: 9-12Distance: 1.6 mi
Schools provided by the listing agent
- High: Middletown
Source: Smart MLS. This data may not be complete. We recommend contacting the local school district to confirm school assignments for this home.

Get pre-qualified for a loan
At Zillow Home Loans, we can pre-qualify you in as little as 5 minutes with no impact to your credit score.An equal housing lender. NMLS #10287.
Sell for more on Zillow
Get a free Zillow Showcase℠ listing and you could sell for .
$657,000
2% more+ $13,140
With Zillow Showcase(estimated)
$670,140