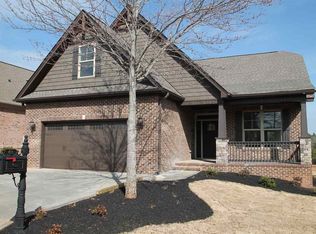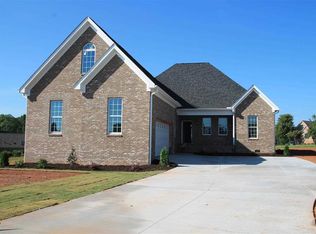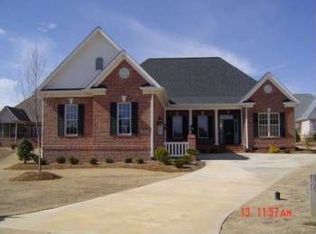Carefree living in this brick beauty located in Cliffabee Leas which is convenient to shopping, restaurants, medical facilities, area lakes and more. This home provides you with a spacious open floor plan including a large living room with fireplace, built-in's and hardwood floors. Lots of natural light comes into this room from the windows & french doors that lead out onto the back patio. Off of the living room you can also access the enclosed all season room- perfect for every season in the Upstate. The formal dining room is open and perfectly crowned with moldings throughout. The kitchen is surrounded with plenty of cabinet space and an eat at bar area. Also located close to the kitchen is a breakfast area with lovely built-in cabinetry. The laundry room is centrally located just off of the kitchen & garage. The bedrooms in this home are a split floor plan design - with two guest bedrooms that share a jack/jill bathroom with double sinks and walk in shower. The master suite gives you plenty of privacy and has three walk in closets, spacious master bathroom with tile shower & corner tub. The master suite is over-sized and is complemented by a nice sitting area with french door access to the outside back porch. Another hidden gem in this home is the bonus room above the garage with a full bathroom- the perfect place for guests to stay when in town. Upstairs is also a wonderful floored attic for extra storage. Already Installed for ease of use so you won't have to use the stairs to bonus room is a stair lift system that will take you both up and down. Cliffabees Subdivision has a clubhouse & swimming pool. HOA Fee includes the common areas, street lights, clubhouse, pool and entry gate. There is an option for lawn care of $80/month that includes grass cutting, edging, weed control and fertilizer. An owner can us this option or contract out the work, or do there own grass maintenance.
This property is off market, which means it's not currently listed for sale or rent on Zillow. This may be different from what's available on other websites or public sources.


