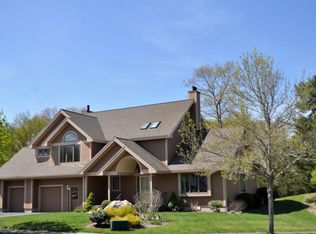Welcome Home to 41 Andrews Road..One of Wakefield's Most Desirable neighborhood.."Montrose Woods"..This Beautiful Colonial 'One-Owner' home offers 3+Bedrooms/2 Full Baths/2 Half Baths Plus 2-Car Heated Garage..As you walk in the Front Entrance, you are Welcomed w/High Ceilings, Skylight & Beautiful Stair Case..1st Floor offers Eat in Newer Kitchen w/Granite Counters & GE Profile Appliances, Tiled Backsplash w/under counter lighting & Built-In Desk overlooking Family Room w/Fireplace & Cathedral Ceilings & Slider that leads to deck overlooking Fenced in Back Yard..Dining Room w/HW Floors & Living Room w/Cathedral Ceilings & 1/2 Bath & Laundry Room..2nd Floor offers 3 Bedrooms including Huge Master Bedroom Suite w/sitting area w/Walk-Up Attic & Master Bath w/Jacuzzi Tub & Stand up Shower & Walk-In Closet and Full Tiled Bath w/Tub & Shower & Laundry Chute..Lower Level Offers Living Room/Kitchenette combo, Exercise Room & 4th Bedroom/Home Office/Teen Suite w/Walk Out.This Home Has It ALL!!
This property is off market, which means it's not currently listed for sale or rent on Zillow. This may be different from what's available on other websites or public sources.
