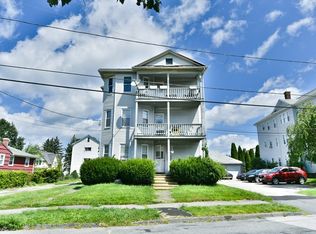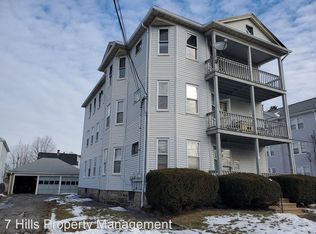TERRIFIC STARTER HOME OR CONDO ALTERNATIVE! Very well cared for ranch in the Greendale area of Worcester. Many features here that you may not get anywhere else. Architectual roof shingles, updated vinyl replacement windows, incredible hardwood floors, young, gas, hot air furnace w/ recent humidifier, young, gas hot water heater, front and back mudrooms, an incredible, fenced in backyard with an oversized shed for storage and off street parking. There is added living space in the basement for a playroom and home office, laundry with gas dryer and a great deck to enjoy during the warmer months. The location is perfect for highway access to I-290 and I-190 and just about 15 minutes to I-495 and the Mass Pike. The d??cor is dated but in great condition. Make this your home today!
This property is off market, which means it's not currently listed for sale or rent on Zillow. This may be different from what's available on other websites or public sources.

