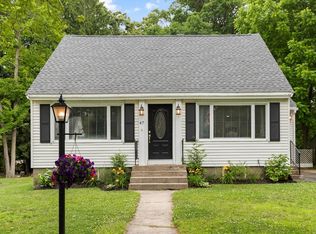**OFFER DEADLINE: Sunday, August 2, 2020, 6:00 pm. Offers will be reviewed Monday morning** Absolutely Adorable and Charming describe this family owned property new to the market! Lots of original aspects of the house still intact. This lovely home located in desirable neighborhood offers 2 first floor bedrooms, a full bath, a large eat-in kitchen, sun filled living room and additional living space with a large slider out to the beautiful flat oversized back yard. Looking for more space, the heated walk up attic can easily be finished as well. Updates include Roof: 2017, Gas Water Heater: 2012, Exterior Paint: 2018, Furnace: 2008 and Vinyl Replacement windows. Commuters delight, minutes to MA Pike, Routes 20, 9 146, and 290, as well as UMass Medical Center, St. Vincent's, and MCPHS. Close to parks, schools, shopping, dining and entertainment. Property has been well cared for and is ready for some cosmetic updates and a new owner.
This property is off market, which means it's not currently listed for sale or rent on Zillow. This may be different from what's available on other websites or public sources.
