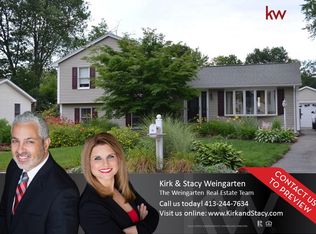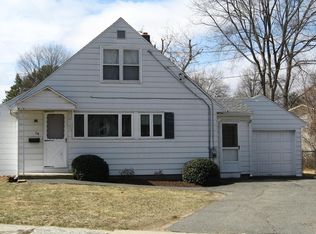Highest & Best Offers due by 11/21/17 5p. Chic yet classic, spacious yet cozy, this house in E. Forest Park is loaded with features that will let you live in style and comfort daily. Start in the living room, lit by the large front window, perfect for hosting a cocktail party, game night and everything in between. Hardwood floors continue to the dining area with glass doors for lots of natural light and easy access to the fenced-in backyard. It's adjacent to the kitchen updated with granite countertops, glass back splash, breakfast bar and stainless steel appliances. All 3 bedrooms provide comfortable accommodations upstairs, particularly the master with XL closet and crown molding. For overnight visitors, the finished basement doubles as a guest suite with bedroom and full bath. Its attractiveness and comfort make it home, and perks like a hot tub, gas heat with Nest thermostat and security system make it irresistible.
This property is off market, which means it's not currently listed for sale or rent on Zillow. This may be different from what's available on other websites or public sources.


