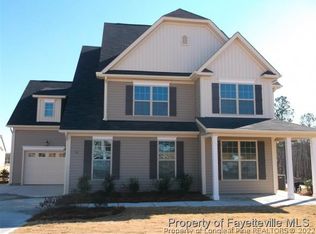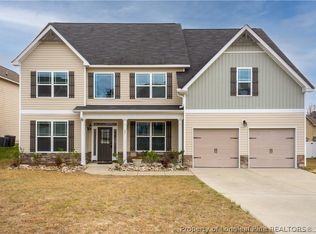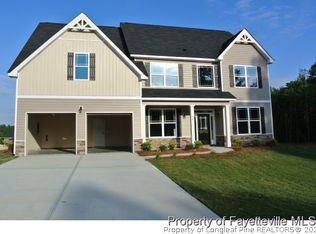Sold for $405,000 on 03/01/24
$405,000
41 Ammunition Cir, Cameron, NC 28326
6beds
3,814sqft
Single Family Residence
Built in 2012
0.25 Acres Lot
$424,200 Zestimate®
$106/sqft
$2,434 Estimated rent
Home value
$424,200
$403,000 - $445,000
$2,434/mo
Zestimate® history
Loading...
Owner options
Explore your selling options
What's special
Discover the allure of 41 Ammunition Circle in Cameron, NC – a majestic residence sprawled across nearly 4,000 sqft. This property, featuring a 3-car garage, 6 bedrooms, and 3.5 baths, combines space and elegance to create an ideal family home.
As you step inside, you're greeted by an open-plan living and dining area, perfect for entertaining or simply enjoying daily family life. The home is crowned with a secluded 3rd-floor apartment, offering a private retreat or an opportunity for multigenerational families.
Outside, the rear yard is securely fenced, ensuring privacy, and is complemented by an irrigation system and custom landscaping. Recent enhancements include a new roof, adding to the home's appeal and value.
41 Ammunition Circle isn't just a house; it's a canvas for your future, offering ample space, modern comforts, and location location location. Only 10 minutes from Fort Liberty and located in a Cul-de-Sac. Seize the opportunity to make this your new dream home!
Zillow last checked: 8 hours ago
Listing updated: March 01, 2024 at 03:25pm
Listed by:
ERIC ANDERSON,
EXP REALTY LLC
Bought with:
Walter Ciucevich, 320028
eXp Realty, LLC
Source: LPRMLS,MLS#: 717308 Originating MLS: Longleaf Pine Realtors
Originating MLS: Longleaf Pine Realtors
Facts & features
Interior
Bedrooms & bathrooms
- Bedrooms: 6
- Bathrooms: 4
- Full bathrooms: 3
- 1/2 bathrooms: 1
Heating
- Electric, Forced Air, Zoned
Cooling
- Central Air, Electric
Appliances
- Included: Cooktop, Dishwasher, Disposal, Microwave
- Laundry: Washer Hookup, Dryer Hookup, In Unit, Upper Level
Features
- Tray Ceiling(s), Ceiling Fan(s), Separate/Formal Dining Room, Double Vanity, Eat-in Kitchen, Granite Counters, Garden Tub/Roman Tub, Home Office, Kitchen Island, Bath in Primary Bedroom, Separate Shower, Walk-In Closet(s), Walk-In Shower, Window Treatments
- Flooring: Carpet, Laminate, Luxury Vinyl Plank, Tile
- Windows: Blinds
- Number of fireplaces: 1
- Fireplace features: Factory Built, Gas Log
Interior area
- Total interior livable area: 3,814 sqft
Property
Parking
- Total spaces: 3
- Parking features: Garage Faces Side
- Garage spaces: 3
Features
- Levels: Three Or More
- Stories: 3
- Patio & porch: Rear Porch, Covered, Front Porch, Porch
- Exterior features: Fence, Sprinkler/Irrigation, Porch
- Fencing: Back Yard,Privacy
Lot
- Size: 0.25 Acres
- Features: < 1/4 Acre, Cul-De-Sac, Level
- Topography: Level
Details
- Parcel number: 09956512 0282 70
- Zoning description: R-12 - Residential District
- Special conditions: Standard
Construction
Type & style
- Home type: SingleFamily
- Architectural style: Three Story
- Property subtype: Single Family Residence
Materials
- Vinyl Siding
- Foundation: Slab
Condition
- Good Condition
- New construction: No
- Year built: 2012
Utilities & green energy
- Sewer: County Sewer
- Water: Public
Community & neighborhood
Security
- Security features: Security System, Smoke Detector(s)
Community
- Community features: Curbs, Gutter(s), Street Lights
Location
- Region: Cameron
- Subdivision: The Gate At Lexington Plant
HOA & financial
HOA
- Has HOA: Yes
- HOA fee: $72 monthly
- Association name: The Gate At Lexington Plantation
Other
Other facts
- Listing terms: New Loan
- Ownership: More than a year
Price history
| Date | Event | Price |
|---|---|---|
| 3/1/2024 | Sold | $405,000+1.3%$106/sqft |
Source: | ||
| 1/29/2024 | Pending sale | $400,000$105/sqft |
Source: | ||
| 12/19/2023 | Listed for sale | $400,000+66.9%$105/sqft |
Source: | ||
| 11/26/2018 | Listing removed | $1,550 |
Source: On-Site Rentals, Inc. | ||
| 11/9/2018 | Listed for rent | $1,550-8.8% |
Source: On-Site Rentals, Inc. | ||
Public tax history
| Year | Property taxes | Tax assessment |
|---|---|---|
| 2024 | $2,705 | $368,552 |
| 2023 | $2,705 | $368,552 |
| 2022 | $2,705 +12.1% | $368,552 +37.7% |
Find assessor info on the county website
Neighborhood: Spout Springs
Nearby schools
GreatSchools rating
- 6/10Benhaven ElementaryGrades: PK-5Distance: 6.6 mi
- 3/10Overhills MiddleGrades: 6-8Distance: 3 mi
- 3/10Overhills High SchoolGrades: 9-12Distance: 3 mi
Schools provided by the listing agent
- Middle: Harnett - Overhills
- High: Harnett - Overhills
Source: LPRMLS. This data may not be complete. We recommend contacting the local school district to confirm school assignments for this home.

Get pre-qualified for a loan
At Zillow Home Loans, we can pre-qualify you in as little as 5 minutes with no impact to your credit score.An equal housing lender. NMLS #10287.
Sell for more on Zillow
Get a free Zillow Showcase℠ listing and you could sell for .
$424,200
2% more+ $8,484
With Zillow Showcase(estimated)
$432,684

