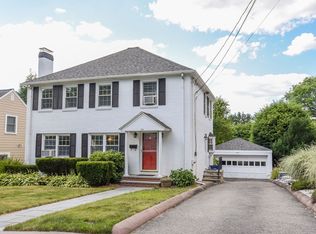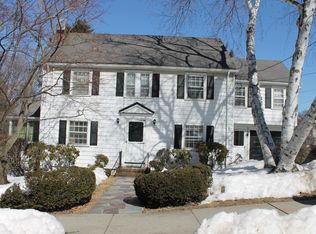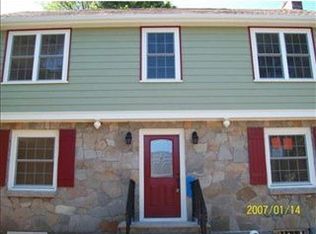Sold for $1,850,000
$1,850,000
41 Amherst Rd, Newton, MA 02468
5beds
2,663sqft
Single Family Residence
Built in 1949
0.26 Acres Lot
$1,847,300 Zestimate®
$695/sqft
$5,148 Estimated rent
Home value
$1,847,300
$1.70M - $2.00M
$5,148/mo
Zestimate® history
Loading...
Owner options
Explore your selling options
What's special
Wonderful Waban!!!Classic 5 bedroom 3.5 bath Colonial situated on a beautiful street in a desirable neighborhood. First floor boasts an eat-in kitchen with stainless steel appliances, formal dining room with two built in corner china cabinets, spacious living room with a gas fireplace, office, and cozy family room. The second floor has four nicely sized bedrooms, full bathroom and the primary bedroom with its own ensuite bathroom. The finished lower level has the 5th Bedroom with full bath and radiant heat. Amazing family room/bonus room along with mudroom and walk out to the incredible blue stone patio and fenced in back yard with mature plantings and privacy. This back yard was meant to be enjoyed. This home comes with central AC, and home alarm system. Less than one mile to MBTA station, and just minutes to Route 9 & 95 - An ideal location. First showings begin at open house-both Saturday and Sunday 1-3.
Zillow last checked: 8 hours ago
Listing updated: April 28, 2025 at 11:44am
Listed by:
MB Associates 617-645-1360,
Coldwell Banker Realty - Newton 617-969-2447,
Kara Apostolica 617-913-2300
Bought with:
Sino-US Realty Team
Keller Williams Realty
Source: MLS PIN,MLS#: 73344562
Facts & features
Interior
Bedrooms & bathrooms
- Bedrooms: 5
- Bathrooms: 4
- Full bathrooms: 3
- 1/2 bathrooms: 1
Primary bedroom
- Features: Bathroom - Full, Walk-In Closet(s), Flooring - Wall to Wall Carpet, Cable Hookup, Recessed Lighting
- Level: Second
Bedroom 2
- Features: Closet - Linen, Flooring - Wall to Wall Carpet, Lighting - Overhead
- Level: Second
Bedroom 3
- Features: Closet, Flooring - Wall to Wall Carpet, Lighting - Overhead
- Level: Second
Bedroom 4
- Features: Closet, Flooring - Wall to Wall Carpet, Cable Hookup, High Speed Internet Hookup, Lighting - Overhead
- Level: Second
Bedroom 5
- Features: Closet, Flooring - Wall to Wall Carpet, Recessed Lighting
- Level: Basement
Bathroom 1
- Features: Bathroom - Half, Lighting - Overhead, Beadboard, Pedestal Sink
- Level: First
Bathroom 2
- Features: Bathroom - Full, Bathroom - With Tub & Shower, Flooring - Stone/Ceramic Tile, Countertops - Stone/Granite/Solid, Lighting - Overhead, Beadboard
- Level: Second
Bathroom 3
- Features: Bathroom - Full, Bathroom - Tiled With Shower Stall, Closet/Cabinets - Custom Built, Flooring - Stone/Ceramic Tile, Lighting - Overhead, Pedestal Sink
- Level: Second
Dining room
- Features: Closet/Cabinets - Custom Built, Flooring - Hardwood, Wainscoting, Lighting - Overhead
- Level: First
Family room
- Features: Closet/Cabinets - Custom Built, Window(s) - Bay/Bow/Box, Cable Hookup, Recessed Lighting
- Level: First
Kitchen
- Features: Ceiling Fan(s), Flooring - Hardwood, Recessed Lighting, Stainless Steel Appliances, Gas Stove, Peninsula, Window Seat
- Level: First
Living room
- Features: Flooring - Hardwood, Recessed Lighting
- Level: First
Office
- Features: Closet/Cabinets - Custom Built, Flooring - Hardwood, Cable Hookup, Recessed Lighting
- Level: First
Heating
- Baseboard, Radiant, Natural Gas
Cooling
- Central Air
Appliances
- Included: Gas Water Heater, Tankless Water Heater, Range, Oven, Dishwasher, Microwave, Refrigerator, Washer, Dryer
- Laundry: Gas Dryer Hookup, Walk-in Storage, Washer Hookup, Lighting - Overhead, In Basement
Features
- Bathroom - Full, Countertops - Stone/Granite/Solid, Cable Hookup, Recessed Lighting, Closet/Cabinets - Custom Built, Beadboard, 3/4 Bath, Bonus Room, Home Office, Mud Room
- Flooring: Carpet, Laminate, Hardwood, Flooring - Stone/Ceramic Tile, Flooring - Vinyl, Flooring - Hardwood
- Windows: Insulated Windows
- Basement: Finished,Walk-Out Access,Sump Pump
- Number of fireplaces: 1
- Fireplace features: Living Room
Interior area
- Total structure area: 2,663
- Total interior livable area: 2,663 sqft
- Finished area above ground: 2,011
- Finished area below ground: 652
Property
Parking
- Total spaces: 4
- Parking features: Attached, Paved Drive, Off Street, Paved
- Attached garage spaces: 1
- Uncovered spaces: 3
Features
- Patio & porch: Patio
- Exterior features: Patio, Rain Gutters, Professional Landscaping, Sprinkler System, Fenced Yard
- Fencing: Fenced/Enclosed,Fenced
Lot
- Size: 0.26 Acres
- Features: Cleared
Details
- Parcel number: S:54 B:004 L:0008,696109
- Zoning: SR2
- Other equipment: Intercom
Construction
Type & style
- Home type: SingleFamily
- Architectural style: Colonial
- Property subtype: Single Family Residence
Materials
- Frame
- Foundation: Concrete Perimeter
- Roof: Shingle
Condition
- Updated/Remodeled,Remodeled
- Year built: 1949
Utilities & green energy
- Electric: 200+ Amp Service
- Sewer: Public Sewer
- Water: Public
- Utilities for property: for Gas Range, for Gas Dryer
Community & neighborhood
Security
- Security features: Security System
Community
- Community features: Public Transportation, Shopping, Tennis Court(s), Park, Golf, Medical Facility, Highway Access, Public School, T-Station, Sidewalks
Location
- Region: Newton
Other
Other facts
- Road surface type: Paved
Price history
| Date | Event | Price |
|---|---|---|
| 4/28/2025 | Sold | $1,850,000$695/sqft |
Source: MLS PIN #73344562 Report a problem | ||
| 3/17/2025 | Contingent | $1,850,000$695/sqft |
Source: MLS PIN #73344562 Report a problem | ||
| 3/12/2025 | Listed for sale | $1,850,000+186.8%$695/sqft |
Source: MLS PIN #73344562 Report a problem | ||
| 11/15/2000 | Sold | $645,000$242/sqft |
Source: Public Record Report a problem | ||
Public tax history
| Year | Property taxes | Tax assessment |
|---|---|---|
| 2025 | $14,593 +3.4% | $1,489,100 +3% |
| 2024 | $14,110 +4.7% | $1,445,700 +9.2% |
| 2023 | $13,482 +4.5% | $1,324,400 +8% |
Find assessor info on the county website
Neighborhood: Newton Upper Falls
Nearby schools
GreatSchools rating
- 9/10Angier Elementary SchoolGrades: K-5Distance: 0.6 mi
- 9/10Charles E Brown Middle SchoolGrades: 6-8Distance: 2 mi
- 10/10Newton South High SchoolGrades: 9-12Distance: 2 mi
Schools provided by the listing agent
- Elementary: Angier
- Middle: Brown
- High: Newton South
Source: MLS PIN. This data may not be complete. We recommend contacting the local school district to confirm school assignments for this home.
Get a cash offer in 3 minutes
Find out how much your home could sell for in as little as 3 minutes with a no-obligation cash offer.
Estimated market value$1,847,300
Get a cash offer in 3 minutes
Find out how much your home could sell for in as little as 3 minutes with a no-obligation cash offer.
Estimated market value
$1,847,300


