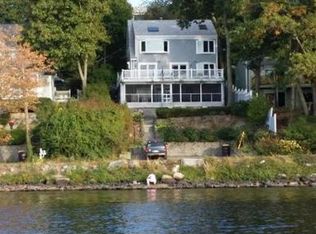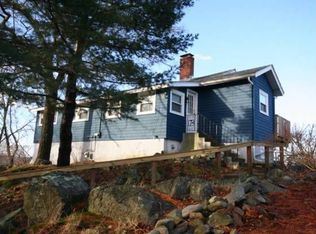Sold for $815,000
$815,000
41 Alpine Rd, Weymouth, MA 02189
3beds
2,010sqft
Single Family Residence
Built in 1996
0.21 Square Feet Lot
$820,000 Zestimate®
$405/sqft
$4,055 Estimated rent
Home value
$820,000
$779,000 - $861,000
$4,055/mo
Zestimate® history
Loading...
Owner options
Explore your selling options
What's special
Stunning Contemporary Colonial! 1st floor features eat in kitchen/dining, walls of windows, fireplace living room, hardwood flooring, crown molding, beautiful half bath, loads of closets, 2nd floor boasts 3 beds, hardwood flooring, crown molding, full bath, main bath, jacuzzi tub and separate shower stall, laundry room. 3rd floor is great space with many uses. Space for home office, family area, or a home gym. Beautiful entry way with heated flooring, Central Air. Enjoy summer entertaining, or morning coffee on decks overlooking the water, awake to amazing sunrises and end day with a gorgeous sunset. Roof and Skylights new (2023); Central Air.
Zillow last checked: 8 hours ago
Listing updated: May 07, 2024 at 10:43am
Listed by:
Linda Berg 617-594-6352,
Lighthouse Realty Group, Inc. 781-331-4663
Bought with:
Patrick Duff
William Raveis R.E. & Home Services
Source: MLS PIN,MLS#: 73202351
Facts & features
Interior
Bedrooms & bathrooms
- Bedrooms: 3
- Bathrooms: 3
- Full bathrooms: 2
- 1/2 bathrooms: 1
Primary bedroom
- Features: Bathroom - Full, Skylight, Closet - Linen, Walk-In Closet(s), Closet, Flooring - Hardwood, Window(s) - Picture, Cable Hookup, Crown Molding
- Level: Second
Bedroom 2
- Features: Closet, Flooring - Hardwood, Window(s) - Picture, Crown Molding
- Level: Second
Bedroom 3
- Features: Closet, Flooring - Hardwood, Crown Molding
- Level: Second
Primary bathroom
- Features: Yes
Dining room
- Features: Flooring - Hardwood, French Doors, Deck - Exterior, Exterior Access
- Level: First
Kitchen
- Features: Flooring - Hardwood, Window(s) - Picture, French Doors, Deck - Exterior, Exterior Access, Crown Molding
- Level: First
Living room
- Features: Wood / Coal / Pellet Stove, Closet, Flooring - Hardwood, Balcony / Deck, Cable Hookup, Lighting - Sconce, Crown Molding
- Level: First
Heating
- Central, Forced Air, Natural Gas
Cooling
- Central Air
Appliances
- Laundry: Flooring - Vinyl, Gas Dryer Hookup, Second Floor, Washer Hookup
Features
- Cable Hookup, Recessed Lighting, Lighting - Sconce, Window Seat, Closet, Foyer
- Flooring: Wood, Tile, Vinyl, Carpet, Flooring - Wall to Wall Carpet, Flooring - Stone/Ceramic Tile
- Doors: French Doors
- Windows: Skylight(s), Screens
- Basement: Crawl Space,Concrete
- Number of fireplaces: 1
- Fireplace features: Living Room
Interior area
- Total structure area: 2,010
- Total interior livable area: 2,010 sqft
Property
Parking
- Total spaces: 4
- Parking features: Tandem, Stone/Gravel
- Uncovered spaces: 4
Accessibility
- Accessibility features: No
Features
- Patio & porch: Porch, Deck, Patio
- Exterior features: Porch, Deck, Patio, Rain Gutters, Sprinkler System, Decorative Lighting, Screens, Garden, Stone Wall
- Has view: Yes
- View description: Scenic View(s)
- Waterfront features: Ocean, 1 to 2 Mile To Beach, Beach Ownership(Public)
Lot
- Size: 0.21 sqft
- Features: Wooded, Sloped
Details
- Parcel number: 278356
- Zoning: res
Construction
Type & style
- Home type: SingleFamily
- Architectural style: Colonial,Contemporary
- Property subtype: Single Family Residence
Materials
- Frame
- Foundation: Concrete Perimeter
- Roof: Shingle
Condition
- Year built: 1996
Utilities & green energy
- Electric: Circuit Breakers, 100 Amp Service
- Sewer: Public Sewer
- Water: Public
- Utilities for property: for Gas Range, for Gas Oven, for Gas Dryer, Washer Hookup
Community & neighborhood
Community
- Community features: Shopping, Park, Conservation Area, Public School
Location
- Region: Weymouth
Other
Other facts
- Road surface type: Unimproved
Price history
| Date | Event | Price |
|---|---|---|
| 5/7/2024 | Sold | $815,000+5.2%$405/sqft |
Source: MLS PIN #73202351 Report a problem | ||
| 2/20/2024 | Contingent | $775,000$386/sqft |
Source: MLS PIN #73202351 Report a problem | ||
| 2/14/2024 | Listed for sale | $775,000+341.6%$386/sqft |
Source: MLS PIN #73202351 Report a problem | ||
| 6/10/1997 | Sold | $175,500$87/sqft |
Source: Public Record Report a problem | ||
Public tax history
| Year | Property taxes | Tax assessment |
|---|---|---|
| 2025 | $6,847 +3.2% | $677,900 +4.9% |
| 2024 | $6,634 +5.1% | $646,000 +6.9% |
| 2023 | $6,313 +3.2% | $604,100 +13.1% |
Find assessor info on the county website
Neighborhood: East Weymouth
Nearby schools
GreatSchools rating
- 6/10Lawrence W. Pingree Elementary SchoolGrades: K-5Distance: 1 mi
- NAAbigail Adams Middle SchoolGrades: 6-7Distance: 1.2 mi
- 4/10Weymouth High SchoolGrades: 9-12Distance: 1.6 mi
Schools provided by the listing agent
- Elementary: Pingery
- Middle: Chapman
- High: Whs
Source: MLS PIN. This data may not be complete. We recommend contacting the local school district to confirm school assignments for this home.
Get a cash offer in 3 minutes
Find out how much your home could sell for in as little as 3 minutes with a no-obligation cash offer.
Estimated market value
$820,000

