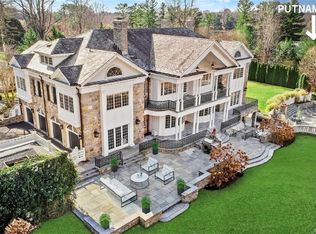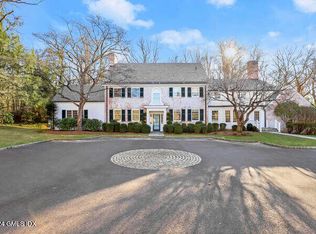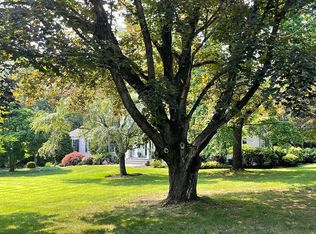Enjoy dramatic views of Putnam Lake from this gated 8.35 private acres on a quiet Mid-Country cul-de-sac. Custom Georgian designed by Paul Marchese of handcrafted stone, copper and slate roofs, 125 feet of bluestone terraces, pool, gardens and level lawns. An architectural masterpiece with 12 foot ceilings, custom mill work, plaster moldings with spacious public rooms-formal living room, elegant dining room, paneled library and sunroom. Gourmet kitchen and breakfast room adjacent to family room. Walk out lower level with professional theater, mirrored gym, steam and sauna, wine cellar, billiards room and bar. Luxurious Primary Suite with two bathrooms, 2 dressing rooms, spacious bedroom and a sitting room. 5 additional ensuite bathrooms. Finished, walk up third floor. Elevator. Generator.
This property is off market, which means it's not currently listed for sale or rent on Zillow. This may be different from what's available on other websites or public sources.


