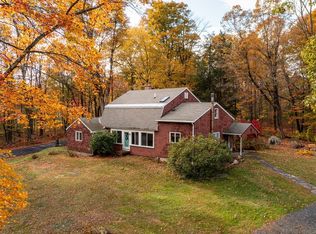LOOK AT PICTURES, GORGEOUS INTERIOR AND EXTERIOR!Absolutely Stunning 3 Bedroom, 2 Bath Home Set on 5.64 Acres Of Gorgeous Flat Land & Woods. This Immaculate Property Features A 2-Car Garage, Shed, Stone Excavation For Parking Camper/Boat, New Septic (2014-APO), New Roof & Skylight (2016), Retaining Wall (2017), & Energy Efficient w/ Spray Foam Insulation in Attic/Basement for Low Utility Bills. Walk Through The Garage Into A Lovely Finished Basement w/ Wood Burning Fireplace, Laundry & Extra Storage/Built-in's Throughout. Walk Up Stairs To A Beautiful French Style Door & Into A Phenomenal Kitchen w/ Granite Counters, Gorgeous Sunken Picture Window Over the Sink w/ Incredible Wooded Views, Wine Rack, Undermount/Lighted Cabinetry, Stainless Steel Appliances (All Included), All Leading Into An Open Floor Plan w/ Tons Of Natural Light, Dining Area, Exterior Doors To The Outside, Wood Burning Fireplace, HW Floors & Crown Molding, Master BR & Bath, Too! WON'T LAST! 11 Miles To Downtown N'ton
This property is off market, which means it's not currently listed for sale or rent on Zillow. This may be different from what's available on other websites or public sources.
