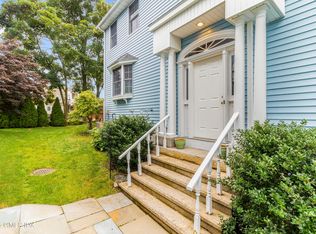Warm, bright, open townhouse in a great location. Hardwood throughout the main and upper floors, abundant windows and tons of closets and storage. The living room and dining room combination has a fireplace and sliding doors leading to a fantastic deck which leads to the yard. The eat in kitchen is gorgeous with custom cabinets, newer stainless appliances and a granite counter. A powder room finishes this level. Upstairs you will find a large master bedroom with tons of closets, a full master bath and sliders to the Juliet balcony. The second bedroom is large with tons of closet space and is adjacent to the second full bath. Lower level provide bonus space with office and laundry. Pull down attic. New A/C and furnace. 1 mile to Metro North, Greenwich Ave and Byram Park with Town pool.
This property is off market, which means it's not currently listed for sale or rent on Zillow. This may be different from what's available on other websites or public sources.
