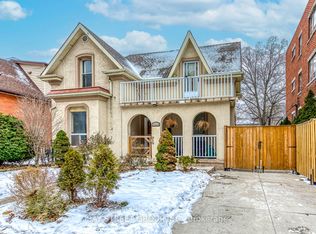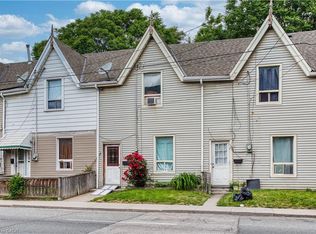41 Albert St, Hamilton, ON L8M 2Y1
What's special
- 110 days |
- 9 |
- 0 |
Zillow last checked: 8 hours ago
Listing updated: December 16, 2025 at 12:30pm
Samantha Ramos, Salesperson,
TrilliumWest Real Estate Brokerage
Facts & features
Interior
Bedrooms & bathrooms
- Bedrooms: 16
- Bathrooms: 11
Heating
- Heat Pump
Cooling
- None
Appliances
- Laundry: Common Area
Features
- Other
- Basement: Full,Finished
- Has fireplace: No
Interior area
- Total structure area: 9,117
- Total interior livable area: 9,117 sqft
- Finished area above ground: 9,117
Video & virtual tour
Property
Parking
- Parking features: Street Parking Only
Features
- Frontage length: 100.20
Lot
- Size: 4,528.04 Square Feet
- Dimensions: 100.2 x 45.19
- Features: Other
Details
- Parcel number: 182530002
- Zoning: D
Construction
Type & style
- Home type: MultiFamily
- Property subtype: Apartment, Multi Family
Materials
- Block, Stone
- Foundation: Block, Concrete Block
- Roof: Flat
Condition
- 51-99 Years
- New construction: No
Utilities & green energy
- Sewer: Sewer (Municipal)
- Water: Municipal
Community & HOA
Location
- Region: Hamilton
Financial & listing details
- Price per square foot: C$351/sqft
- Annual tax amount: C$15,192
- Date on market: 9/2/2025
- Inclusions: None
(226) 314-1600
By pressing Contact Agent, you agree that the real estate professional identified above may call/text you about your search, which may involve use of automated means and pre-recorded/artificial voices. You don't need to consent as a condition of buying any property, goods, or services. Message/data rates may apply. You also agree to our Terms of Use. Zillow does not endorse any real estate professionals. We may share information about your recent and future site activity with your agent to help them understand what you're looking for in a home.
Price history
Price history
| Date | Event | Price |
|---|---|---|
| 12/16/2025 | Listed for sale | C$3,199,000C$351/sqft |
Source: | ||
| 11/17/2025 | Contingent | C$3,199,000C$351/sqft |
Source: ITSO #40764997 Report a problem | ||
| 11/14/2025 | Pending sale | C$3,199,000C$351/sqft |
Source: | ||
| 9/2/2025 | Listed for sale | C$3,199,000C$351/sqft |
Source: ITSO #40764997 Report a problem | ||
Public tax history
Public tax history
Tax history is unavailable.Climate risks
Neighborhood: Blakeley
Nearby schools
GreatSchools rating
No schools nearby
We couldn't find any schools near this home.
- Loading

