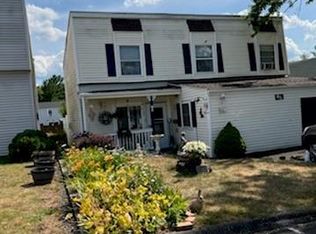Sold for $237,500 on 09/06/24
$237,500
41 Afton Terrace, Middletown, CT 06457
3beds
1,416sqft
Single Family Residence
Built in 1971
2,613.6 Square Feet Lot
$249,300 Zestimate®
$168/sqft
$1,963 Estimated rent
Home value
$249,300
$224,000 - $277,000
$1,963/mo
Zestimate® history
Loading...
Owner options
Explore your selling options
What's special
Welcome to your dream home, a stunning 3-bedroom, 1-bath contemporary residence nestled in a prime location. This beautifully designed home offers a spacious living room featuring a cozy propane fireplace, perfect for relaxing evenings. The eat-in kitchen is ideal for casual dining and entertaining, providing ample space for culinary adventures. Upstairs, you will find generously sized bedrooms, offering comfort and privacy for everyone in the family. The updated bathroom, renovated in 2022, boasts a new vanity and toilet, adding a touch of modern elegance. Convenience is key with an upper-level laundry area, making household chores a breeze. Step outside to discover a large back patio, perfect for outdoor gatherings, barbecues, or simply enjoying a peaceful afternoon. The attached two-car garage provides ample parking and storage space. Situated close to scenic walking trails, a variety of restaurants, and numerous amenities, this home is perfect for those who love to explore and enjoy their surroundings. Additionally, the private park behind the house offers a serene retreat for relaxation and recreation. Don't miss the opportunity to make this exquisite contemporary home your own, combining style, comfort, and convenience in one perfect package.
Zillow last checked: 8 hours ago
Listing updated: October 01, 2024 at 12:30am
Listed by:
The One Team At William Raveis Real Estate,
Gregory McCarthy 860-944-9534,
William Raveis Real Estate 203-453-0391
Bought with:
Pauline Webb, RES.0809411
William Raveis Real Estate
Source: Smart MLS,MLS#: 24034537
Facts & features
Interior
Bedrooms & bathrooms
- Bedrooms: 3
- Bathrooms: 1
- Full bathrooms: 1
Primary bedroom
- Level: Upper
Bedroom
- Level: Upper
Bedroom
- Level: Upper
Dining room
- Level: Main
Kitchen
- Level: Main
Living room
- Level: Main
Heating
- Baseboard, Electric, Propane
Cooling
- Ductless, Window Unit(s)
Appliances
- Included: Electric Cooktop, Oven/Range, Microwave, Refrigerator, Freezer, Electric Water Heater, Water Heater
- Laundry: Upper Level
Features
- Basement: None
- Attic: None
- Number of fireplaces: 1
Interior area
- Total structure area: 1,416
- Total interior livable area: 1,416 sqft
- Finished area above ground: 1,416
Property
Parking
- Total spaces: 2
- Parking features: Attached, Paved, Driveway, Garage Door Opener, Private
- Attached garage spaces: 2
- Has uncovered spaces: Yes
Features
- Patio & porch: Patio
- Exterior features: Outdoor Grill, Rain Gutters
- Fencing: Partial
Lot
- Size: 2,613 sqft
- Features: Dry, Level
Details
- Additional structures: Shed(s)
- Parcel number: 1004396
- Zoning: PRD
Construction
Type & style
- Home type: SingleFamily
- Architectural style: Contemporary
- Property subtype: Single Family Residence
Materials
- Vinyl Siding
- Foundation: Concrete Perimeter
- Roof: Asphalt
Condition
- New construction: No
- Year built: 1971
Utilities & green energy
- Sewer: Public Sewer
- Water: Public
Community & neighborhood
Community
- Community features: Basketball Court, Park, Playground, Near Public Transport
Location
- Region: Middletown
HOA & financial
HOA
- Has HOA: Yes
- HOA fee: $500 annually
- Amenities included: Basketball Court, Guest Parking, Park, Playground
- Services included: Maintenance Grounds
Price history
| Date | Event | Price |
|---|---|---|
| 9/6/2024 | Sold | $237,500+3.3%$168/sqft |
Source: | ||
| 8/6/2024 | Pending sale | $230,000$162/sqft |
Source: | ||
| 8/2/2024 | Listed for sale | $230,000+93.3%$162/sqft |
Source: | ||
| 5/31/2020 | Sold | $119,000-4.5%$84/sqft |
Source: | ||
| 2/17/2020 | Listing removed | $124,609$88/sqft |
Source: Innovative Properties #170259471 | ||
Public tax history
| Year | Property taxes | Tax assessment |
|---|---|---|
| 2025 | $3,989 +5.5% | $118,400 |
| 2024 | $3,782 +6.3% | $118,400 |
| 2023 | $3,557 +4.4% | $118,400 +30.4% |
Find assessor info on the county website
Neighborhood: 06457
Nearby schools
GreatSchools rating
- 6/10Moody SchoolGrades: K-5Distance: 1.5 mi
- NAKeigwin Middle SchoolGrades: 6Distance: 1.6 mi
- 4/10Middletown High SchoolGrades: 9-12Distance: 1.7 mi
Schools provided by the listing agent
- High: Middletown
Source: Smart MLS. This data may not be complete. We recommend contacting the local school district to confirm school assignments for this home.

Get pre-qualified for a loan
At Zillow Home Loans, we can pre-qualify you in as little as 5 minutes with no impact to your credit score.An equal housing lender. NMLS #10287.
Sell for more on Zillow
Get a free Zillow Showcase℠ listing and you could sell for .
$249,300
2% more+ $4,986
With Zillow Showcase(estimated)
$254,286