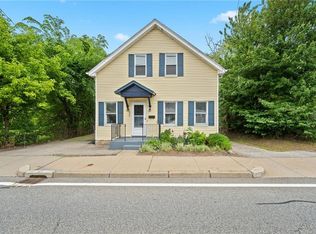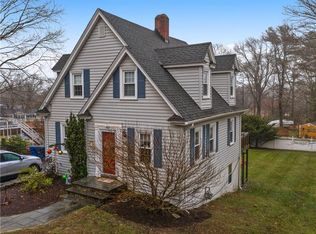Sold for $405,000 on 08/01/25
$405,000
41 Aborn Ave, Warwick, RI 02888
3beds
1,232sqft
Single Family Residence
Built in 1994
6,969.6 Square Feet Lot
$407,200 Zestimate®
$329/sqft
$2,639 Estimated rent
Home value
$407,200
$366,000 - $452,000
$2,639/mo
Zestimate® history
Loading...
Owner options
Explore your selling options
What's special
Move-in ready! This lovely 1 level ranch is only one mile from Pawtuxet Village! This home's updated interior features a spacious living room, generous closet space, granite countertops and stainless appliances in the kitchen, a formal dining area with sliders to the backyard and a laundry room. Outside, the yard is outfitted with a deck, a new pool and hot tub, and storage shed. This popular location is convenient to downtown Providence, highway access and the local eateries and shops along Pawtuxet Village's waterfront!
Zillow last checked: 8 hours ago
Listing updated: August 01, 2025 at 01:58pm
Listed by:
Michelle Jordan 401-487-5188,
Williams & Stuart Real Estate
Bought with:
Michelle Jordan, RES.0042328
Williams & Stuart Real Estate
Source: StateWide MLS RI,MLS#: 1382228
Facts & features
Interior
Bedrooms & bathrooms
- Bedrooms: 3
- Bathrooms: 1
- Full bathrooms: 1
Other
- Level: First
Other
- Level: First
Other
- Level: First
Kitchen
- Level: First
Laundry
- Level: First
Living room
- Level: First
Heating
- Natural Gas, Baseboard
Cooling
- None
Appliances
- Included: Gas Water Heater, Dishwasher, Microwave, Oven/Range, Refrigerator
Features
- Wall (Plaster), Plumbing (Mixed), Insulation (Unknown), Ceiling Fan(s)
- Flooring: Ceramic Tile, Laminate
- Windows: Insulated Windows
- Basement: None
- Has fireplace: No
- Fireplace features: None
Interior area
- Total structure area: 1,232
- Total interior livable area: 1,232 sqft
- Finished area above ground: 1,232
- Finished area below ground: 0
Property
Parking
- Total spaces: 3
- Parking features: No Garage
Features
- Patio & porch: Deck
- Pool features: Above Ground
- Spa features: Hot Tub
Lot
- Size: 6,969 sqft
Details
- Parcel number: WARWM290B0131L0000
- Zoning: A7
- Special conditions: Conventional/Market Value
- Other equipment: Hot Tub
Construction
Type & style
- Home type: SingleFamily
- Architectural style: Ranch
- Property subtype: Single Family Residence
Materials
- Plaster, Vinyl Siding
- Foundation: Concrete Perimeter
Condition
- New construction: No
- Year built: 1994
Utilities & green energy
- Electric: 100 Amp Service, Circuit Breakers
- Utilities for property: Sewer Connected, Water Connected
Community & neighborhood
Location
- Region: Warwick
- Subdivision: Lakewood Near Pawtuxet
Price history
| Date | Event | Price |
|---|---|---|
| 8/1/2025 | Sold | $405,000+1.3%$329/sqft |
Source: | ||
| 5/29/2025 | Pending sale | $399,999$325/sqft |
Source: | ||
| 4/22/2025 | Listed for sale | $399,999+33.8%$325/sqft |
Source: | ||
| 1/4/2022 | Listing removed | -- |
Source: | ||
| 12/29/2021 | Listed for sale | $299,000$243/sqft |
Source: | ||
Public tax history
| Year | Property taxes | Tax assessment |
|---|---|---|
| 2025 | $4,280 | $295,800 |
| 2024 | $4,280 +2% | $295,800 |
| 2023 | $4,197 +6% | $295,800 +39.9% |
Find assessor info on the county website
Neighborhood: 02888
Nearby schools
GreatSchools rating
- 3/10Wyman SchoolGrades: K-5Distance: 1 mi
- 4/10Warwick Veterans Jr. High SchoolGrades: 6-8Distance: 3.9 mi
- 7/10Pilgrim High SchoolGrades: 9-12Distance: 1.1 mi

Get pre-qualified for a loan
At Zillow Home Loans, we can pre-qualify you in as little as 5 minutes with no impact to your credit score.An equal housing lender. NMLS #10287.
Sell for more on Zillow
Get a free Zillow Showcase℠ listing and you could sell for .
$407,200
2% more+ $8,144
With Zillow Showcase(estimated)
$415,344
