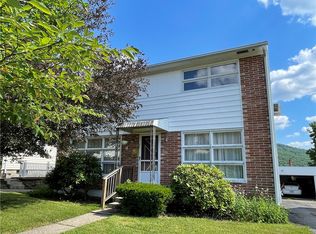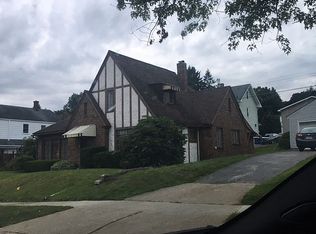Closed
$219,900
41 Abbott Rd, Bradford, PA 16701
3beds
1,600sqft
Single Family Residence
Built in 1940
5,662.8 Square Feet Lot
$225,400 Zestimate®
$137/sqft
$1,181 Estimated rent
Home value
$225,400
$212,000 - $237,000
$1,181/mo
Zestimate® history
Loading...
Owner options
Explore your selling options
What's special
Conveniently located Clean, Well-Maintained Cape Cod style Home near the Hospital, Schools, and Parks. From the Covered Front Porch entrance, you are greeted with a spacious Living Room that hosts a gas Fireplace upon gorgeous hardwood flooring. With the open concept, in a few steps is your inviting Dining Room to the captivating custom Kitchen upon ceramic tile with plenty of countertop, cabinet, storage space, a bonus pantry & Breakfast Bar; and complete w/stainless steel appliances. The Back Covered Porch/stairs is also accessible from here. Just around the corner you will find 2 ample sized Bedrooms and a Full Bath. The second level offers an open area with built-in shelving large enough for a Den, Office, or whatever your needs may be. A Full Bath adjacent to this area is a nice amenity. There is an expansive Bedroom embellished with arched topped windows & 2 closets. 2 extra dormer storage spaces in the hall round out this level. A portion of the Basement houses the Utility room w/Newly Installed Central A/C; walk out side includes Laundry area & gathering room if desired. This leads to the privatized fenced in backyard & 2 stall Garage. Make this Gem yours call today!
Zillow last checked: 8 hours ago
Listing updated: July 19, 2023 at 03:20pm
Listed by:
Michelle Zimmerman 814-331-9564,
Zimmerman Realty LLC
Bought with:
Paul Pezzimenti, 10301214758
Howard Hanna Professionals - Olean
Source: NYSAMLSs,MLS#: R1477680 Originating MLS: McKean PA
Originating MLS: McKean PA
Facts & features
Interior
Bedrooms & bathrooms
- Bedrooms: 3
- Bathrooms: 2
- Full bathrooms: 2
- Main level bathrooms: 1
- Main level bedrooms: 2
Bedroom 1
- Level: First
- Dimensions: 12 x 11
Bedroom 1
- Level: First
- Dimensions: 12.00 x 11.00
Bedroom 2
- Level: First
- Dimensions: 12 x 16
Bedroom 2
- Level: First
- Dimensions: 12.00 x 16.00
Bedroom 3
- Level: Second
- Dimensions: 15 x 14
Bedroom 3
- Level: Second
- Dimensions: 15.00 x 14.00
Basement
- Level: Basement
- Dimensions: 14 x 36
Basement
- Level: Basement
- Dimensions: 14.00 x 36.00
Dining room
- Level: First
- Dimensions: 12 x 16
Dining room
- Level: First
- Dimensions: 12.00 x 16.00
Kitchen
- Level: First
- Dimensions: 12 x 13
Kitchen
- Level: First
- Dimensions: 12.00 x 13.00
Other
- Level: Basement
- Dimensions: 14 x 36
Other
- Level: Basement
- Dimensions: 14.00 x 36.00
Heating
- Gas, Forced Air
Cooling
- Central Air
Appliances
- Included: Dryer, Dishwasher, Gas Oven, Gas Range, Gas Water Heater, Microwave, Refrigerator, Washer
- Laundry: In Basement
Features
- Breakfast Bar, Ceiling Fan(s), Separate/Formal Dining Room, Pantry, Quartz Counters, Solid Surface Counters, Bedroom on Main Level
- Flooring: Carpet, Hardwood, Tile, Varies
- Basement: Full,Walk-Out Access
- Number of fireplaces: 1
Interior area
- Total structure area: 1,600
- Total interior livable area: 1,600 sqft
Property
Parking
- Total spaces: 2
- Parking features: Detached, Garage, Storage, Garage Door Opener
- Garage spaces: 2
Features
- Levels: Two
- Stories: 2
- Patio & porch: Open, Porch
- Exterior features: Concrete Driveway, Fully Fenced
- Fencing: Full
Lot
- Size: 5,662 sqft
- Dimensions: 55 x 100
Details
- Parcel number: 03,008.30300.
- Special conditions: Standard
Construction
Type & style
- Home type: SingleFamily
- Architectural style: Cape Cod
- Property subtype: Single Family Residence
Materials
- Aluminum Siding, Steel Siding
- Foundation: Block
- Roof: Shingle
Condition
- Resale
- Year built: 1940
Utilities & green energy
- Sewer: Connected
- Water: Connected, Public
- Utilities for property: Sewer Connected, Water Connected
Community & neighborhood
Location
- Region: Bradford
- Subdivision: Park Terrace Sub-Division
Other
Other facts
- Listing terms: Cash,Conventional,FHA,VA Loan
Price history
| Date | Event | Price |
|---|---|---|
| 7/19/2023 | Sold | $219,900$137/sqft |
Source: | ||
| 6/19/2023 | Pending sale | $219,900$137/sqft |
Source: | ||
| 6/14/2023 | Listed for sale | $219,900+18.9%$137/sqft |
Source: | ||
| 8/4/2022 | Sold | $185,000$116/sqft |
Source: | ||
| 7/9/2022 | Pending sale | $185,000$116/sqft |
Source: | ||
Public tax history
| Year | Property taxes | Tax assessment |
|---|---|---|
| 2025 | $3,379 +3.3% | $61,870 |
| 2024 | $3,272 | $61,870 |
| 2023 | $3,272 | $61,870 |
Find assessor info on the county website
Neighborhood: 16701
Nearby schools
GreatSchools rating
- 5/10School Street El SchoolGrades: 3-5Distance: 0.3 mi
- 7/10Floyd C Fretz Middle SchoolGrades: 6-8Distance: 2.1 mi
- 5/10Bradford Area High SchoolGrades: 9-12Distance: 0.1 mi
Schools provided by the listing agent
- Elementary: George G. Blaisdell Elementary
- Middle: Floyd C. Fretz Middle School
- High: Bradford Area HS
- District: Bradford Area-PA
Source: NYSAMLSs. This data may not be complete. We recommend contacting the local school district to confirm school assignments for this home.
Get pre-qualified for a loan
At Zillow Home Loans, we can pre-qualify you in as little as 5 minutes with no impact to your credit score.An equal housing lender. NMLS #10287.

