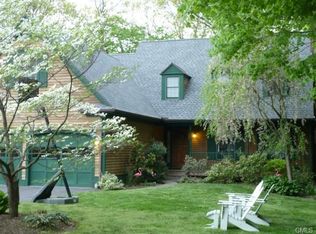Sold for $1,790,000 on 12/20/24
$1,790,000
41 Abbey Road, Fairfield, CT 06824
5beds
3,877sqft
Single Family Residence
Built in 1989
9,583.2 Square Feet Lot
$1,883,000 Zestimate®
$462/sqft
$7,911 Estimated rent
Home value
$1,883,000
$1.68M - $2.11M
$7,911/mo
Zestimate® history
Loading...
Owner options
Explore your selling options
What's special
Exceptional Gem, like-new construction home on private University neighborhood cul-de-sac with tranquil lake views. Fully renovated top-to-bottom with high-end design and finishes typically only found in custom built homes. 2 story foyer welcomes you to the inviting living room with cozy fireplace flowing to open concept dining room. Stunning new kitchen, featuring custom-built cabinetry, quartz counters, Thermador appliances, and wall of glass doors that open to deck, offering views of the expansive property and lake. The family room is a showstopper, with soaring vaulted ceiling, beams and wood-burning fireplace. Adjacent mudroom is well outfitted for every living style. Upstairs the primary bedroom offers a luxurious bathroom, walk-in-closet and large picture window to bring nature in. Guest room with beautiful new bath & walk-in closet, 2 more bedrooms, bath & laundry complete the 2nd floor. Incredible walk-out lower level includes family room with beverage center, office and bedroom with bay window, new bath and walk-in-closet. All new HVAC, roof, windows, doors, 5" white oak flooring & EV charger are just a few of the special features. Created by talented local builder Christopher Clark Construction. Minutes to vibrant Fairfield town center, train, beaches, golf, tennis, and Lake Mohegan with hiking trails, beach & sprinkler park. Waterfront community 50 miles from NYC offering coastal charm, historic preservation, wonderful dining, shopping, arts & 2 Universities. Plenty of room for a pool! (Of course please varify with town p&z.)
Zillow last checked: 8 hours ago
Listing updated: December 28, 2024 at 08:39pm
Listed by:
Katie O'Grady & Consultants Team,
Katie O'Grady 203-913-7777,
Compass Connecticut, LLC 203-489-6499,
Co-Listing Agent: Barbara Voytas 203-395-0554,
Compass Connecticut, LLC
Bought with:
Leslie Stetter, RES.0806321
Compass Connecticut, LLC
Source: Smart MLS,MLS#: 24041685
Facts & features
Interior
Bedrooms & bathrooms
- Bedrooms: 5
- Bathrooms: 6
- Full bathrooms: 4
- 1/2 bathrooms: 2
Primary bedroom
- Features: Bay/Bow Window, Full Bath, Walk-In Closet(s), Hardwood Floor
- Level: Upper
Bedroom
- Features: Hardwood Floor
- Level: Upper
Bedroom
- Features: Hardwood Floor
- Level: Upper
Bedroom
- Features: Full Bath, Walk-In Closet(s), Hardwood Floor
- Level: Upper
Bedroom
- Features: Full Bath, Walk-In Closet(s), Vinyl Floor
- Level: Lower
Dining room
- Features: Hardwood Floor
- Level: Main
Family room
- Features: Vaulted Ceiling(s), Beamed Ceilings, Fireplace, Sliders
- Level: Main
Kitchen
- Features: Quartz Counters, Kitchen Island, Sliders, Hardwood Floor
- Level: Main
Living room
- Features: Fireplace, Hardwood Floor
- Level: Main
Rec play room
- Features: Dry Bar, Partial Bath, Vinyl Floor
- Level: Lower
Heating
- Forced Air, Electric, Propane
Cooling
- Central Air
Appliances
- Included: Gas Range, Microwave, Range Hood, Refrigerator, Dishwasher, Wine Cooler, Water Heater
- Laundry: Upper Level, Mud Room
Features
- Entrance Foyer
- Basement: Full,Finished,Liveable Space
- Attic: Pull Down Stairs
- Number of fireplaces: 2
Interior area
- Total structure area: 3,877
- Total interior livable area: 3,877 sqft
- Finished area above ground: 2,731
- Finished area below ground: 1,146
Property
Parking
- Total spaces: 2
- Parking features: Attached
- Attached garage spaces: 2
Features
- Patio & porch: Deck
- Waterfront features: Beach Access, Water Community
Lot
- Size: 9,583 sqft
- Features: Level, Cul-De-Sac
Details
- Parcel number: 125445
- Zoning: A
Construction
Type & style
- Home type: SingleFamily
- Architectural style: Colonial
- Property subtype: Single Family Residence
Materials
- Clapboard, Cedar
- Foundation: Concrete Perimeter
- Roof: Asphalt
Condition
- New construction: No
- Year built: 1989
Utilities & green energy
- Sewer: Public Sewer
- Water: Public
Community & neighborhood
Community
- Community features: Lake, Shopping/Mall
Location
- Region: Fairfield
- Subdivision: University
Price history
| Date | Event | Price |
|---|---|---|
| 12/20/2024 | Sold | $1,790,000-3.2%$462/sqft |
Source: | ||
| 8/23/2024 | Listed for sale | $1,850,000+117.6%$477/sqft |
Source: | ||
| 1/4/2024 | Sold | $850,000-8.1%$219/sqft |
Source: | ||
| 12/13/2023 | Pending sale | $925,000$239/sqft |
Source: | ||
| 10/5/2023 | Price change | $925,000-2.6%$239/sqft |
Source: | ||
Public tax history
| Year | Property taxes | Tax assessment |
|---|---|---|
| 2025 | $17,518 +31.3% | $617,050 +29.1% |
| 2024 | $13,339 +4.9% | $478,100 +3.4% |
| 2023 | $12,721 +1% | $462,420 |
Find assessor info on the county website
Neighborhood: 06824
Nearby schools
GreatSchools rating
- 9/10Osborn Hill SchoolGrades: K-5Distance: 0.4 mi
- 7/10Fairfield Woods Middle SchoolGrades: 6-8Distance: 0.6 mi
- 9/10Fairfield Ludlowe High SchoolGrades: 9-12Distance: 2.3 mi
Schools provided by the listing agent
- Elementary: Osborn Hill
- Middle: Fairfield Woods
- High: Fairfield Ludlowe
Source: Smart MLS. This data may not be complete. We recommend contacting the local school district to confirm school assignments for this home.

Get pre-qualified for a loan
At Zillow Home Loans, we can pre-qualify you in as little as 5 minutes with no impact to your credit score.An equal housing lender. NMLS #10287.
Sell for more on Zillow
Get a free Zillow Showcase℠ listing and you could sell for .
$1,883,000
2% more+ $37,660
With Zillow Showcase(estimated)
$1,920,660