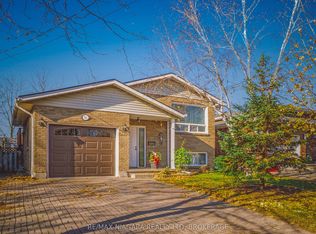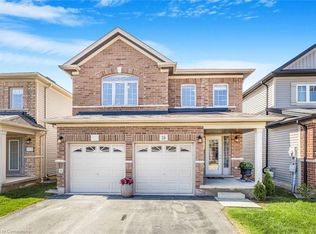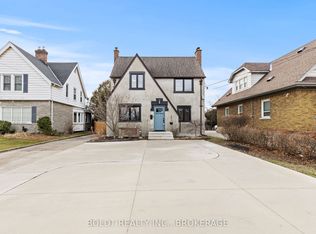Great location with beautiful views over golf course and pond ! This 5 bedroom raised bungalow features lots of space and lots of potential - a walk up from the basement adds to the possible uses. On the main floor you will find catherdal ceilings and a walk-out to deck (with the lovely views). The road is a dead end - so no through traffic. Convenient location with easy access to highways, close to schools and shops. Immediate possession possible. Fully fenced yard, close to transit . Built by Premium Building Group. ** Buyers to confirm square footage and room sizes - as per sellers"
This property is off market, which means it's not currently listed for sale or rent on Zillow. This may be different from what's available on other websites or public sources.


