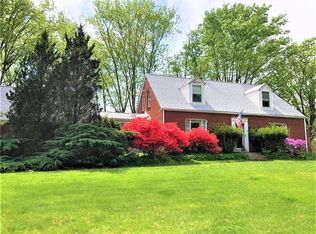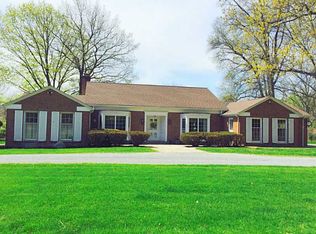Imagine what 5.73 Acres of Privacy feels like! A peaceful setting with mature trees, lush green lawn and wide, open outdoor space to call your own! With a 3 Bedroom Brick Home where you can entertain with ease or enjoy its coziness alone! And it's minutes to major arteries! Filled with charm and character, the home offers spacious rooms (ideal for entertaining). Entering the home, you are greeted with natural hardwood floors, a gorgeous staircase and sunlight that dances from every angle! A huge living room continues with the hardwood floor and features a fireplace esconced with shelving for all your favorite treasures. Enjoy fresh air in the enclosed side porch with a view of all nature has to offer. Gather with family and friends in the airy Dining Room. Create your favorite meals inside or head out to the back patio and fire up the grill! Bedrooms offer built-ins, dormers and generous closets. The breezeway offers covered entry from the garage to the house. New Roof, septic
This property is off market, which means it's not currently listed for sale or rent on Zillow. This may be different from what's available on other websites or public sources.


