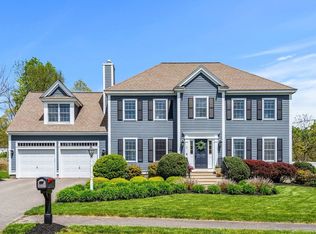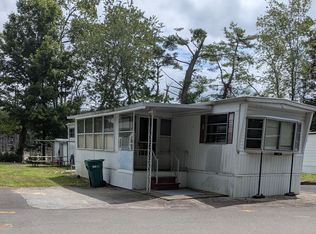Back on the market due to park approval - This cozy mobile home, with large open deck and 3 season porch offers an easy care private level yard and a great spot to escape the after a long day. Tucked away in the back of the park and abutting the woods this home has a great spot for privacy and bird watching. Don't miss this 2 bedroom home with eat in kitchen, and spacious living room with Gas log fireplace perfect for cold nights, and central air for the warm days, washer and dryer are included. Easy to show, subject to seller relocating.
This property is off market, which means it's not currently listed for sale or rent on Zillow. This may be different from what's available on other websites or public sources.

