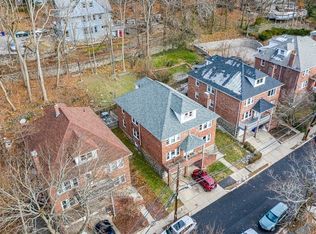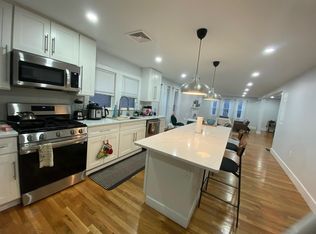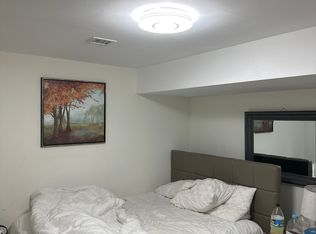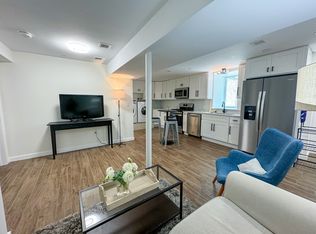Spacious, brick 2-family house on quiet side-street in terrific Brighton location, rated “Very Walkable” by WalkScore.com. Each unit consists of spacious LR w/FP, DR, Eat-in-Kitchen, Pantry w/Laundry, 3 generous BRs & numerous closets. Expansion potential in walk-up attic &/or basement. Hardwood floors in all principal rooms. Crown Molding in LRs & DRs. Owned by 1 family since 1961. Recent updates include roof & gutters, boilers w/on demand hot water, thermopane windows, rear decks, 1st floor bath. Rear porch or patio for each unit plus additional deck. Level, sunny yard. Front balcony. 2 car garage + 2 parking. Walk to restaurants & shops in Brighton Center, Cleveland Cir. & Oak Sq. plus parks & playgrounds, Chestnut Hill Reservoir, subway B, C and D + many bus lines. 2nd floor lease thru 7/31; 1st floor can be vacant. Easy access to highways. Offers due Tues 3/9 7PM.
This property is off market, which means it's not currently listed for sale or rent on Zillow. This may be different from what's available on other websites or public sources.



