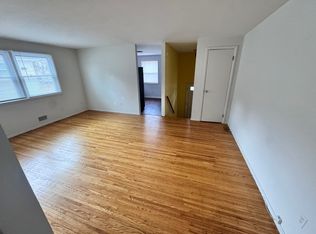Closed
$185,000
41-43 Williams Rd, Rochester, NY 14626
4beds
2,080sqft
Duplex, Multi Family
Built in 1960
-- sqft lot
$200,100 Zestimate®
$89/sqft
$1,551 Estimated rent
Home value
$200,100
$186,000 - $216,000
$1,551/mo
Zestimate® history
Loading...
Owner options
Explore your selling options
What's special
RARELY AVAILABLE SIDE BY SIDE GREECE DUPLEX!! This suburban neighborhood is a welcoming community for tenants or a live-in landlord, conveniently located minutes away from Walmart, Lowe's, Wegmans, and Greece Ridge Mall on 104 with rapid access to 390 / Long Pond. Each split level apartment has a foyer with high ceilings, upper and lower level living areas with walk-out access to the partially fenced back yard, and a laundry room. Tenants are responsible for snowplowing, refuse, hot water, landscaping, and all gas & electric. The apartment at 41 Williams (west unit) was updated in 2023 and has a market rate tenant on a one year lease; the east unit at 43 Williams has a reliable month to month tenant. Showings will be coordinated with tenants - please respect their privacy. Owner is broker.
Zillow last checked: 8 hours ago
Listing updated: October 15, 2024 at 07:42am
Listed by:
Tim N. Tompkins timntompkins@aol.com,
Howard Hanna
Bought with:
Jordan O'Brien, 10401362186
Howard Hanna
Source: NYSAMLSs,MLS#: R1556939 Originating MLS: Rochester
Originating MLS: Rochester
Facts & features
Interior
Bedrooms & bathrooms
- Bedrooms: 4
- Bathrooms: 4
- Full bathrooms: 2
- 1/2 bathrooms: 2
Heating
- Gas, Forced Air
Appliances
- Included: Gas Water Heater
Features
- Ceiling Fan(s)
- Flooring: Hardwood, Other, See Remarks, Varies
- Basement: Finished,Walk-Out Access
- Has fireplace: No
Interior area
- Total structure area: 2,080
- Total interior livable area: 2,080 sqft
Property
Parking
- Parking features: Common, Paved, Two or More Spaces
Features
- Levels: Two
- Stories: 2
- Exterior features: Fence
- Fencing: Partial
Lot
- Size: 6,534 sqft
- Dimensions: 64 x 100
Details
- Parcel number: 2628000732000006011000
- Zoning description: Other - See Remarks
- Special conditions: Standard
Construction
Type & style
- Home type: MultiFamily
- Architectural style: Duplex
- Property subtype: Duplex, Multi Family
Materials
- Composite Siding, Copper Plumbing
- Foundation: Block
- Roof: Shingle
Condition
- Resale
- Year built: 1960
Utilities & green energy
- Electric: Circuit Breakers
- Sewer: Connected
- Water: Connected, Public
- Utilities for property: Sewer Connected, Water Connected
Community & neighborhood
Location
- Region: Rochester
- Subdivision: Ridgewood Manor
Other
Other facts
- Listing terms: Cash,Conventional,Private Financing Available
Price history
| Date | Event | Price |
|---|---|---|
| 10/2/2025 | Listing removed | $1,999$1/sqft |
Source: Zillow Rentals Report a problem | ||
| 9/18/2025 | Listed for rent | $1,999$1/sqft |
Source: Zillow Rentals Report a problem | ||
| 9/24/2024 | Sold | $185,000-2.1%$89/sqft |
Source: | ||
| 8/9/2024 | Pending sale | $189,000$91/sqft |
Source: | ||
| 8/6/2024 | Listed for sale | $189,000$91/sqft |
Source: | ||
Public tax history
Tax history is unavailable.
Neighborhood: 14626
Nearby schools
GreatSchools rating
- 3/10Craig Hill Elementary SchoolGrades: 3-5Distance: 0.2 mi
- 3/10Olympia High SchoolGrades: 6-12Distance: 2.4 mi
- NAAutumn Lane Elementary SchoolGrades: PK-2Distance: 1.2 mi
Schools provided by the listing agent
- District: Greece
Source: NYSAMLSs. This data may not be complete. We recommend contacting the local school district to confirm school assignments for this home.
