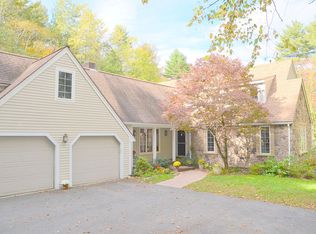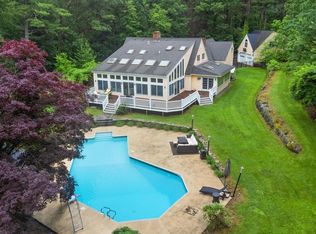Sold for $1,400,000 on 03/14/25
$1,400,000
41-41A Washington St, Boxford, MA 01921
5beds
3,899sqft
Single Family Residence
Built in 1993
7.5 Acres Lot
$-- Zestimate®
$359/sqft
$-- Estimated rent
Home value
Not available
Estimated sales range
Not available
Not available
Zestimate® history
Loading...
Owner options
Explore your selling options
What's special
Nestled on 7.5 acres of privacy, this stunning custom contemporary boasts an array of luxurious features: high ceilings, abundant natural light, hardwd fls, skylights & oversized windows that enhance the architectural details throughout. Custom-designed kitchen is a chef's dream, featuring 2 islands, high-end appliances, brick flr & adjacent dining area. Relax in cozy library/family rm w/ rich built-ins, wood-burning FP & access to sunroom & exterior yard. Sunken formal living rm showcases wood-burning FP, high ceiling & expansive windows.1st flr guest rm includes ensuite bath & French doors leading to stone terrace. For those working remotely, there's a dedicated home office. The sun room, complete with wet bar & slider to hot tub, offers a perfect spot for relaxation. 2nd-level primary bdrm is a tranquil retreat w/ensuite bath, FP, his & her walk-in closets & large windows.3 additional bdrms, family bath & separate laundry rm complete 2nd fl. Property abuts conservation land. A gem!
Zillow last checked: 8 hours ago
Listing updated: March 15, 2025 at 03:30pm
Listed by:
Mary Rossi 978-317-4015,
Coldwell Banker Realty - Beverly 978-927-1111
Bought with:
Celine Belanger
Coldwell Banker Realty - New England Home Office
Source: MLS PIN,MLS#: 73334565
Facts & features
Interior
Bedrooms & bathrooms
- Bedrooms: 5
- Bathrooms: 3
- Full bathrooms: 3
Primary bedroom
- Features: Bathroom - Full, Walk-In Closet(s), Closet/Cabinets - Custom Built, Window(s) - Picture, Cable Hookup, Lighting - Sconce, Flooring - Engineered Hardwood
- Level: Second
- Area: 297.38
- Dimensions: 15.25 x 19.5
Bedroom 2
- Features: Bathroom - Full, Closet, Flooring - Wood, French Doors, Exterior Access, Recessed Lighting
- Level: First
- Area: 199.38
- Dimensions: 14.5 x 13.75
Bedroom 3
- Features: Closet, Lighting - Sconce, Flooring - Engineered Hardwood
- Level: Second
- Area: 184.71
- Dimensions: 11.92 x 15.5
Bedroom 4
- Features: Ceiling Fan(s), Beamed Ceilings, Vaulted Ceiling(s), Closet, Window(s) - Picture, Flooring - Engineered Hardwood
- Area: 168.19
- Dimensions: 14.42 x 11.67
Bedroom 5
- Features: Ceiling Fan(s), Vaulted Ceiling(s), Closet, Window(s) - Picture, Attic Access, Flooring - Engineered Hardwood
- Level: Second
- Area: 151.67
- Dimensions: 15.17 x 10
Primary bathroom
- Features: Yes
Bathroom 1
- Features: Bathroom - Full, Bathroom - With Tub & Shower, Flooring - Wood, Pedestal Sink
- Level: First
- Area: 50
- Dimensions: 8.33 x 6
Bathroom 2
- Features: Bathroom - Full, Bathroom - Double Vanity/Sink, Bathroom - Tiled With Shower Stall, Skylight, Beamed Ceilings, Vaulted Ceiling(s), Closet - Linen, Flooring - Marble, Recessed Lighting, Lighting - Pendant, Beadboard, Pedestal Sink, Soaking Tub
- Level: Second
- Area: 148.54
- Dimensions: 15.5 x 9.58
Bathroom 3
- Features: Bathroom - Full, Bathroom - Double Vanity/Sink, Bathroom - With Tub & Shower, Skylight, Closet - Linen, Flooring - Hardwood, Countertops - Stone/Granite/Solid, Recessed Lighting
- Level: Second
- Area: 94.31
- Dimensions: 8.08 x 11.67
Dining room
- Features: Beamed Ceilings, Flooring - Wood, Exterior Access, Open Floorplan
- Level: First
- Area: 208.54
- Dimensions: 15.17 x 13.75
Family room
- Features: Closet/Cabinets - Custom Built, Flooring - Hardwood, French Doors, Cable Hookup, Exterior Access, Recessed Lighting, Window Seat
- Level: First
- Area: 378.99
- Dimensions: 15.42 x 24.58
Kitchen
- Features: Skylight, Closet/Cabinets - Custom Built, Window(s) - Picture, Dining Area, Pantry, Countertops - Stone/Granite/Solid, Kitchen Island, Cable Hookup, Exterior Access, High Speed Internet Hookup, Recessed Lighting, Remodeled, Stainless Steel Appliances, Lighting - Pendant
- Level: First
- Area: 501.38
- Dimensions: 15.92 x 31.5
Living room
- Features: Vaulted Ceiling(s), Flooring - Hardwood, Open Floorplan, Sunken
- Level: First
- Area: 378.27
- Dimensions: 22.58 x 16.75
Office
- Features: Ceiling - Beamed, Flooring - Wood, High Speed Internet Hookup, Recessed Lighting
- Level: First
- Area: 155.08
- Dimensions: 11.42 x 13.58
Heating
- Forced Air, Oil, Propane
Cooling
- Central Air
Appliances
- Laundry: Skylight, Laundry Closet, Closet/Cabinets - Custom Built, Flooring - Stone/Ceramic Tile, Electric Dryer Hookup, Recessed Lighting, Washer Hookup, Sink, Second Floor
Features
- Beamed Ceilings, High Speed Internet Hookup, Recessed Lighting, Wet bar, Slider, Office, Sun Room, Foyer, Wet Bar, Wired for Sound, High Speed Internet
- Flooring: Tile, Marble, Hardwood, Pine, Engineered Hardwood, Brick, Flooring - Wood, Flooring - Stone/Ceramic Tile
- Doors: French Doors, Insulated Doors
- Windows: Insulated Windows, Screens
- Basement: Full,Interior Entry,Garage Access,Concrete,Unfinished
- Number of fireplaces: 3
- Fireplace features: Family Room, Living Room, Master Bedroom
Interior area
- Total structure area: 3,899
- Total interior livable area: 3,899 sqft
Property
Parking
- Total spaces: 8
- Parking features: Attached, Under, Garage Door Opener, Storage, Paved Drive, Shared Driveway, Off Street, Paved
- Attached garage spaces: 2
- Has uncovered spaces: Yes
Features
- Patio & porch: Patio
- Exterior features: Patio, Hot Tub/Spa, Sprinkler System, Decorative Lighting, Screens, Stone Wall
- Has spa: Yes
- Spa features: Private
Lot
- Size: 7.50 Acres
- Features: Wooded, Easements, Cleared, Gentle Sloping, Level
Details
- Parcel number: 1868139
- Zoning: RA
Construction
Type & style
- Home type: SingleFamily
- Architectural style: Contemporary
- Property subtype: Single Family Residence
Materials
- Frame, Post & Beam
- Foundation: Concrete Perimeter
- Roof: Shingle
Condition
- Year built: 1993
Utilities & green energy
- Electric: Generator, Circuit Breakers, Generator Connection
- Sewer: Private Sewer
- Water: Private
- Utilities for property: for Electric Oven, for Electric Dryer, Washer Hookup, Icemaker Connection, Generator Connection
Green energy
- Energy efficient items: Thermostat
Community & neighborhood
Security
- Security features: Security System
Community
- Community features: Walk/Jog Trails, Stable(s), Golf, Conservation Area, Highway Access, House of Worship, Private School, Public School
Location
- Region: Boxford
Other
Other facts
- Road surface type: Paved
Price history
| Date | Event | Price |
|---|---|---|
| 3/14/2025 | Sold | $1,400,000+7.7%$359/sqft |
Source: MLS PIN #73334565 Report a problem | ||
| 2/14/2025 | Contingent | $1,300,000$333/sqft |
Source: MLS PIN #73334565 Report a problem | ||
| 2/12/2025 | Listed for sale | $1,300,000$333/sqft |
Source: MLS PIN #73334565 Report a problem | ||
Public tax history
Tax history is unavailable.
Neighborhood: 01921
Nearby schools
GreatSchools rating
- 7/10Spofford Pond SchoolGrades: 3-6Distance: 2.6 mi
- 6/10Masconomet Regional Middle SchoolGrades: 7-8Distance: 7.7 mi
- 9/10Masconomet Regional High SchoolGrades: 9-12Distance: 7.7 mi
Schools provided by the listing agent
- Elementary: Cole/Spofford
- Middle: Masconomet
- High: Masconomet
Source: MLS PIN. This data may not be complete. We recommend contacting the local school district to confirm school assignments for this home.

Get pre-qualified for a loan
At Zillow Home Loans, we can pre-qualify you in as little as 5 minutes with no impact to your credit score.An equal housing lender. NMLS #10287.

