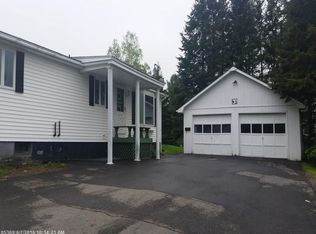Closed
$190,000
41 1st Avenue, Fort Kent, ME 04743
3beds
1,056sqft
Single Family Residence
Built in ----
0.92 Acres Lot
$190,900 Zestimate®
$180/sqft
$1,352 Estimated rent
Home value
$190,900
Estimated sales range
Not available
$1,352/mo
Zestimate® history
Loading...
Owner options
Explore your selling options
What's special
Perched on a corner lot overlooking the picturesque St. John Valley River, this beautifully updated 3-bedroom, 1.5-bath modular home offers comfort, style, and scenic serenity in the heart of Fort Kent. It sits on a double lot. Step inside to a welcoming farmhouse aesthetic featuring warm wooden trim, modern painted walls, and a cozy eat-in kitchen complete with a bar—perfect for casual dining or entertaining. New appliances provide modern convenience while complementing the home's rustic charm. Outside, a detached 2-car garage offers ample storage for vehicles and toys, and an additional outbuilding sits just beyond the well-kept lawn—ideal for gardening tools, or extra storage. Whether you're enjoying the river views from your corner lot or relaxing in your peaceful backyard, this property blends country living with thoughtful updates, all in a friendly, close-knit community. You're also just steps away from the local ski mountain! Don't miss out on this opportunity to join this lovely Fort Kent neighborhood.
Zillow last checked: 8 hours ago
Listing updated: November 21, 2025 at 10:30am
Listed by:
Crown Lakes Realty
Bought with:
RE/MAX County
Source: Maine Listings,MLS#: 1622536
Facts & features
Interior
Bedrooms & bathrooms
- Bedrooms: 3
- Bathrooms: 2
- Full bathrooms: 1
- 1/2 bathrooms: 1
Bedroom 1
- Level: First
Bedroom 2
- Level: First
Bedroom 3
- Level: First
Kitchen
- Level: First
Living room
- Level: First
Heating
- Forced Air
Cooling
- None
Appliances
- Included: Cooktop, Dishwasher, Electric Range, Refrigerator
Features
- 1st Floor Primary Bedroom w/Bath
- Flooring: Laminate
- Basement: Bulkhead,Interior Entry,Full,Sump Pump,Unfinished
- Has fireplace: No
Interior area
- Total structure area: 1,056
- Total interior livable area: 1,056 sqft
- Finished area above ground: 1,056
- Finished area below ground: 0
Property
Parking
- Total spaces: 2
- Parking features: Gravel, 5 - 10 Spaces, On Site, Detached
- Garage spaces: 2
Features
- Patio & porch: Deck, Porch
- Body of water: St John Valley River
Lot
- Size: 0.92 Acres
- Features: City Lot, Neighborhood, Corner Lot
Details
- Additional structures: Shed(s)
- Parcel number: FTKTM16L025
- Zoning: Residential
Construction
Type & style
- Home type: SingleFamily
- Architectural style: Ranch
- Property subtype: Single Family Residence
Materials
- Mobile, Vinyl Siding
- Roof: Shingle
Utilities & green energy
- Electric: Circuit Breakers
- Sewer: Public Sewer
- Water: Well
Community & neighborhood
Location
- Region: Fort Kent
Other
Other facts
- Body type: Single Wide
- Road surface type: Paved
Price history
| Date | Event | Price |
|---|---|---|
| 11/21/2025 | Sold | $190,000-13.6%$180/sqft |
Source: | ||
| 11/21/2025 | Pending sale | $219,900$208/sqft |
Source: | ||
| 10/6/2025 | Contingent | $219,900$208/sqft |
Source: | ||
| 9/3/2025 | Price change | $219,900-3.6%$208/sqft |
Source: | ||
| 8/4/2025 | Price change | $228,000-3%$216/sqft |
Source: | ||
Public tax history
| Year | Property taxes | Tax assessment |
|---|---|---|
| 2024 | $2,497 +9.3% | $108,800 |
| 2023 | $2,285 +7% | $108,800 +7% |
| 2022 | $2,136 -0.4% | $101,700 |
Find assessor info on the county website
Neighborhood: 04743
Nearby schools
GreatSchools rating
- 8/10Fort Kent Elementary SchoolGrades: PK-6Distance: 0.8 mi
- 6/10Valley Rivers Middle SchoolGrades: 7-8Distance: 0.8 mi
- 8/10Fort Kent Community High SchoolGrades: 9-12Distance: 0.8 mi

Get pre-qualified for a loan
At Zillow Home Loans, we can pre-qualify you in as little as 5 minutes with no impact to your credit score.An equal housing lender. NMLS #10287.
