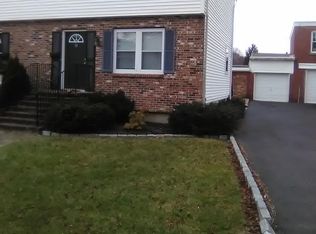Close to route 8, and 34. Really nice 2 BR/1.5 BA in great location. Unit includes eat in kitchen, fully appliances kitchen, spacious and sunny living room, two nicely sized bedrooms, 1.5 BA, full finished basement with gas fire place. Off street parking and one garage space included. 1.5 month sec + 1 month rent, tenant pays gas/electric/ and quarterly water bills (unit individually metered) really nice spot. Washer dryer hook up in basement
This property is off market, which means it's not currently listed for sale or rent on Zillow. This may be different from what's available on other websites or public sources.

