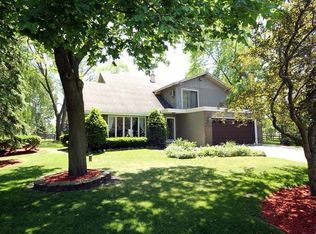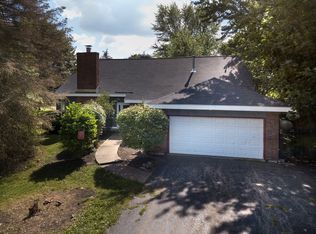Feels like HOME in this beautifully updated home on 4.1 acres! Updates include gleaming hardwood floors, white trim and crown molding, and fresh neutral paint throughout the first floor. Updated kitchen boasts an abundance of cabinets, new stainless steel appliances, eating area, floating island, and opens out to a generous sized deck with views of the private yard. Living room has vaulted ceiling and woodburning fireplace with brick surround. Second floor offers 3 bedrooms and loft that is ideal for an office or den. Large Master suite opens to a private deck, full private bath, and generous closet! Room to roam on your lush expanded lot with mature trees, in-ground firepit and outbuilding with separate driveway access that can be used for horses or other activities. Enjoy your piece of serenity yet still close enough to highway access and shopping/dining.
This property is off market, which means it's not currently listed for sale or rent on Zillow. This may be different from what's available on other websites or public sources.

