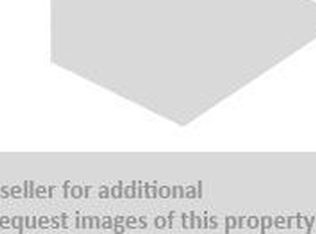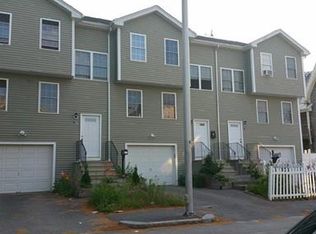BUYER'S FINANCING FELL THRU, AND HERE'S YOUR CHANCE AT A GREAT HOME! Young and contemporary end unit attached single family house with many upgrades added over the years! This home has been meticulously cared for, and there is nothing else to do but pack and move in. First floor offers an open floor plan with hardwood floor in the spacious living room. Kitchen has Oak cabinets, granite countertop, stainless steel appliances, kitchen island, and tile floor & backsplash. First floor bathroom has laundry connections, and granite sink top. Second floor offers 3 good sized bedrooms with ceiling fan, and a full bathroom with granite sink top & access from the master bedroom. Rear deck and large fenced-in backyard great for entertaining. Utility room off garage offers extra space for storage. Convenient location to schools, parks, hospital, and area amenities. This home is a must-see as you won't be disappointed!!!
This property is off market, which means it's not currently listed for sale or rent on Zillow. This may be different from what's available on other websites or public sources.

