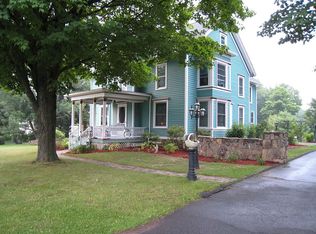Sold for $675,000
$675,000
40A Mount Pleasant Road, Newtown, CT 06470
3beds
2,133sqft
Single Family Residence
Built in 1947
4.27 Acres Lot
$681,400 Zestimate®
$316/sqft
$3,848 Estimated rent
Home value
$681,400
$613,000 - $756,000
$3,848/mo
Zestimate® history
Loading...
Owner options
Explore your selling options
What's special
Seller is respectively requesting all offers to be submitted by 5/7. Welcome to 40A Mount Pleasant Road - a tastefully updated Cape set on four private, level acres in one of Newtown's most scenic and desirable areas. Set back off a long drive for maximum privacy, this home offers a rare combination of charm, functionality, and seclusion-creating the feel of your own personal retreat, surrounded by mature landscaping and open space. Inside, you'll find a freshly painted interior with hardwood floors and a bright, open layout that flows beautifully from room to room. The kitchen is equipped with a 6 burner gas range, stainless steel appliances, wine chiller and a generous island-ideal for everyday living and entertaining. The sunny family room overlooks the expansive backyard, while a deck off the kitchen connects to a spacious paver stone patio and a screened-in hot tub area-creating a flexible outdoor living space perfect for relaxing or hosting. The backyard is a true highlight-beautifully landscaped, level, and full of potential. Whether you're envisioning gardens, a pool site, play area, or future expansion, the space is ready to accommodate your vision. A detached two-car garage completes the property with additional functionality and storage. Located in the peaceful Taunton Lake area and just minutes from town, schools, and commuting routes, this home is the perfect blend of serenity and convenience.
Zillow last checked: 8 hours ago
Listing updated: October 07, 2025 at 09:55pm
Listed by:
Tara Chlupsa 203-829-8418,
Coldwell Banker Realty 203-227-8424
Bought with:
Tim M. Dent, RES.0751280
Coldwell Banker Realty
Source: Smart MLS,MLS#: 24100127
Facts & features
Interior
Bedrooms & bathrooms
- Bedrooms: 3
- Bathrooms: 2
- Full bathrooms: 2
Primary bedroom
- Features: Ceiling Fan(s), Hardwood Floor
- Level: Upper
Bedroom
- Features: Jack & Jill Bath, Hardwood Floor
- Level: Main
Bedroom
- Features: Hardwood Floor
- Level: Upper
Bathroom
- Features: Jack & Jill Bath
- Level: Main
Dining room
- Features: Hardwood Floor
- Level: Main
Kitchen
- Features: Balcony/Deck, Breakfast Nook, Built-in Features, French Doors, Kitchen Island, Hardwood Floor
- Level: Main
Living room
- Features: Balcony/Deck, Fireplace, French Doors, Hardwood Floor
- Level: Main
Heating
- Forced Air, Gas In Street
Cooling
- Central Air
Appliances
- Included: Gas Range, Microwave, Range Hood, Refrigerator, Dishwasher, Washer, Dryer, Water Heater
- Laundry: Main Level
Features
- Doors: French Doors
- Basement: Crawl Space,Storage Space,Interior Entry,Concrete
- Attic: Storage,Access Via Hatch
- Number of fireplaces: 1
Interior area
- Total structure area: 2,133
- Total interior livable area: 2,133 sqft
- Finished area above ground: 2,133
Property
Parking
- Total spaces: 2
- Parking features: Detached
- Garage spaces: 2
Features
- Patio & porch: Deck, Patio
- Exterior features: Garden, Lighting
- Spa features: Heated
Lot
- Size: 4.27 Acres
- Features: Secluded, Borders Open Space, Open Lot
Details
- Additional structures: Shed(s)
- Parcel number: 204579
- Zoning: R-1
Construction
Type & style
- Home type: SingleFamily
- Architectural style: Cape Cod
- Property subtype: Single Family Residence
Materials
- Clapboard
- Foundation: Block
- Roof: Asphalt
Condition
- New construction: No
- Year built: 1947
Utilities & green energy
- Sewer: Public Sewer
- Water: Public
Community & neighborhood
Community
- Community features: Library, Medical Facilities, Park, Playground, Public Rec Facilities, Near Public Transport
Location
- Region: Newtown
- Subdivision: Taunton
Price history
| Date | Event | Price |
|---|---|---|
| 10/6/2025 | Sold | $675,000+8%$316/sqft |
Source: | ||
| 6/30/2025 | Pending sale | $625,000$293/sqft |
Source: | ||
| 6/5/2025 | Listed for sale | $625,000+52.4%$293/sqft |
Source: | ||
| 6/26/2012 | Sold | $410,000-1.9%$192/sqft |
Source: Public Record Report a problem | ||
| 5/25/2012 | Pending sale | $418,000$196/sqft |
Source: Litchfield Hills Sotheby's International Realty #L142305 Report a problem | ||
Public tax history
| Year | Property taxes | Tax assessment |
|---|---|---|
| 2025 | $9,218 +6.6% | $320,750 |
| 2024 | $8,651 +2.8% | $320,750 |
| 2023 | $8,416 -1.3% | $320,750 +30.4% |
Find assessor info on the county website
Neighborhood: 06470
Nearby schools
GreatSchools rating
- 7/10Hawley Elementary SchoolGrades: K-4Distance: 1.1 mi
- 7/10Newtown Middle SchoolGrades: 7-8Distance: 1.4 mi
- 9/10Newtown High SchoolGrades: 9-12Distance: 2.9 mi
Schools provided by the listing agent
- High: Newtown
Source: Smart MLS. This data may not be complete. We recommend contacting the local school district to confirm school assignments for this home.
Get pre-qualified for a loan
At Zillow Home Loans, we can pre-qualify you in as little as 5 minutes with no impact to your credit score.An equal housing lender. NMLS #10287.
Sell for more on Zillow
Get a Zillow Showcase℠ listing at no additional cost and you could sell for .
$681,400
2% more+$13,628
With Zillow Showcase(estimated)$695,028
