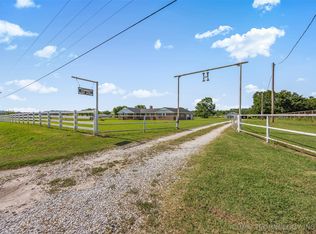Sold for $265,000
$265,000
40990 N 3954th Rd, Skiatook, OK 74070
3beds
1,600sqft
Single Family Residence
Built in 2002
0.5 Acres Lot
$273,900 Zestimate®
$166/sqft
$1,577 Estimated rent
Home value
$273,900
$260,000 - $288,000
$1,577/mo
Zestimate® history
Loading...
Owner options
Explore your selling options
What's special
Don't miss this well maintained and updated home in a country setting conveniently located between Tulsa and Bartlesville. This three bed, two full bath home offers ten-foot ceilings, full brick exterior, and numerous updates and upgrades, including new roof 8/23, new flooring throughout as well as fresh interior and exterior paint. French drain installed to ensure proper water runoff. Storm cellar accessible off back patio. This property presents an incredible opportunity to raise a family in the country or retire to a quiet and peaceful setting.
Zillow last checked: 8 hours ago
Listing updated: May 09, 2024 at 05:01am
Listed by:
Dana Renfro 918-408-2786,
Brix Realty LLC
Bought with:
Stacey Decker, 201408
McGraw, REALTORS
Source: MLS Technology, Inc.,MLS#: 2408807 Originating MLS: MLS Technology
Originating MLS: MLS Technology
Facts & features
Interior
Bedrooms & bathrooms
- Bedrooms: 3
- Bathrooms: 2
- Full bathrooms: 2
Primary bedroom
- Description: Master Bedroom,Private Bath,Walk-in Closet
- Level: First
Bedroom
- Description: Bedroom,Walk-in Closet
- Level: First
Bedroom
- Description: Bedroom,Walk-in Closet
- Level: First
Primary bathroom
- Description: Master Bath,Bathtub,Double Sink,Full Bath,Separate Shower,Whirlpool
- Level: First
Bathroom
- Description: Hall Bath,Bathtub,Double Sink,Full Bath
- Level: First
Dining room
- Description: Dining Room,Combo w/ Living
- Level: First
Kitchen
- Description: Kitchen,Breakfast Nook,Eat-In,Island
- Level: First
Living room
- Description: Living Room,Combo,Fireplace
- Level: First
Utility room
- Description: Utility Room,Inside
- Level: First
Heating
- Central, Propane
Cooling
- Central Air
Appliances
- Included: Dishwasher, Microwave, Oven, Range, Electric Oven, Gas Oven, Gas Water Heater
- Laundry: Electric Dryer Hookup, Gas Dryer Hookup
Features
- Attic, Laminate Counters, Cable TV
- Flooring: Tile
- Windows: Other
- Basement: None
- Number of fireplaces: 1
- Fireplace features: Gas Log
Interior area
- Total structure area: 1,600
- Total interior livable area: 1,600 sqft
Property
Parking
- Total spaces: 2
- Parking features: Attached, Garage
- Attached garage spaces: 2
Features
- Levels: One
- Stories: 1
- Patio & porch: Covered, Patio
- Exterior features: Concrete Driveway, Landscaping, Rain Gutters
- Pool features: None
- Fencing: None
Lot
- Size: 0.50 Acres
- Features: Corner Lot
Details
- Additional structures: None
- Parcel number: 0056719
Construction
Type & style
- Home type: SingleFamily
- Architectural style: Ranch
- Property subtype: Single Family Residence
Materials
- Brick, Wood Frame
- Foundation: Slab
- Roof: Asphalt,Fiberglass
Condition
- Year built: 2002
Utilities & green energy
- Sewer: Aerobic Septic
- Water: Rural
- Utilities for property: Cable Available, Electricity Available, Fiber Optic Available, Natural Gas Available, Water Available
Green energy
- Energy efficient items: Other
Community & neighborhood
Security
- Security features: Storm Shelter, Smoke Detector(s)
Community
- Community features: Gutter(s)
Location
- Region: Skiatook
- Subdivision: Washington Co Unplatted
Other
Other facts
- Listing terms: Conventional,FHA,USDA Loan,VA Loan
Price history
| Date | Event | Price |
|---|---|---|
| 5/2/2024 | Sold | $265,000-3.6%$166/sqft |
Source: | ||
| 3/29/2024 | Pending sale | $275,000$172/sqft |
Source: | ||
| 3/11/2024 | Listed for sale | $275,000+5.8%$172/sqft |
Source: | ||
| 8/24/2023 | Sold | $260,000$163/sqft |
Source: | ||
| 7/20/2023 | Pending sale | $260,000$163/sqft |
Source: | ||
Public tax history
| Year | Property taxes | Tax assessment |
|---|---|---|
| 2024 | $3,078 +47.2% | $29,775 +47.1% |
| 2023 | $2,091 +5.8% | $20,236 +5% |
| 2022 | $1,977 +4.7% | $19,272 +5% |
Find assessor info on the county website
Neighborhood: 74070
Nearby schools
GreatSchools rating
- 9/10Marrs Elementary SchoolGrades: PK-1Distance: 4.9 mi
- 6/10Newman Middle SchoolGrades: 6-8Distance: 5.5 mi
- 6/10Skiatook High SchoolGrades: 9-12Distance: 4.9 mi
Schools provided by the listing agent
- Elementary: Skiatook
- High: Skiatook
- District: Skiatook - Sch Dist (7)
Source: MLS Technology, Inc.. This data may not be complete. We recommend contacting the local school district to confirm school assignments for this home.
Get pre-qualified for a loan
At Zillow Home Loans, we can pre-qualify you in as little as 5 minutes with no impact to your credit score.An equal housing lender. NMLS #10287.
