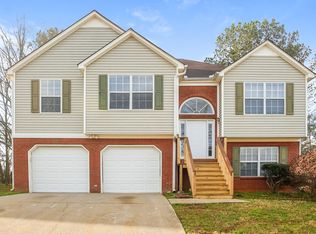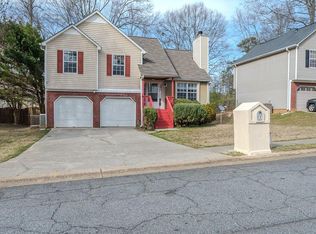Split Foyer Home, Open Kitchen with Fireside View of Family Room, Separate Dining Room, Vaulted Ceilings in Master and Family Room, Private Fenced Backyard with Deck, Close to major highways, medical centers, large shopping center, restaurants, and businesses, Deck Repair Underway
This property is off market, which means it's not currently listed for sale or rent on Zillow. This may be different from what's available on other websites or public sources.

