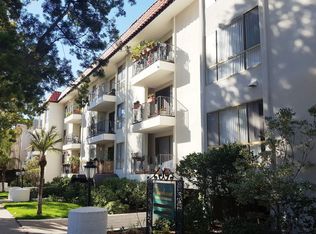Welcome to your new coastal home in Bay Ho! This charming 2-bedroom, 1-bathroom single level residence is perfectly situated in the heart of San Diego, offering unparalleled convenience and access to the city's best features. Step inside through your private ground-level entrance (no stairs), ensuring both convenience and a sense of privacy. The freshly painted interior is complemented by upgraded flooring that flows seamlessly throughout the home. The open and modern kitchen offers sleek granite countertops, stainless steel appliances, and brand-new cabinet fronts with stylish hardware. With ample storage and counter space, it's a dream for cooking and entertaining alike. Step outside to your private balcony, the perfect spot to relax with a morning coffee or unwind while soaking up the beautiful coastal climate. The bedrooms are generously sized, each outfitted with new ceiling fans to keep you comfortable year-round, along with spacious closets for all your storage needs. Outside, the designated covered carport provides hassle-free parking and additional storage cabinets. The community pool/spa is also only a short stroll away. Location is key, and this home delivers! Just a short 1/4-mile stroll to the trolley, you're perfectly positioned to enjoy easy access to Downtown San Diego for a game, a night out, or a day of exploration. You're also close to a wealth of shopping options, diverse restaurants, major freeways, beautiful beaches, top-rated schools, Fiesta Island, Sea World and more. Don't miss your chance to make this centrally located gem your new home!
Renter is responsible for Electric. The landlord covers trash, water and sewer. An extra $50 per month will be added to rent for a pets. No smoking of any kind.
Apartment for rent
Accepts Zillow applications
$3,000/mo
4099 Huerfano Ave UNIT 124, San Diego, CA 92117
2beds
748sqft
Price may not include required fees and charges.
Apartment
Available now
Cats, dogs OK
-- A/C
Shared laundry
Off street parking
Wall furnace
What's special
Private balconyPrivate ground-level entranceDesignated covered carportFreshly painted interiorSleek granite countertopsStainless steel appliancesUpgraded flooring
- 5 days
- on Zillow |
- -- |
- -- |
Learn more about the building:
Travel times
Facts & features
Interior
Bedrooms & bathrooms
- Bedrooms: 2
- Bathrooms: 1
- Full bathrooms: 1
Heating
- Wall Furnace
Appliances
- Included: Dishwasher, Freezer, Refrigerator
- Laundry: Shared
Features
- Flooring: Hardwood, Tile
Interior area
- Total interior livable area: 748 sqft
Property
Parking
- Parking features: Off Street
- Details: Contact manager
Features
- Exterior features: Electricity not included in rent, Heating system: Wall, Storage in parking spot
Details
- Parcel number: 6761502918
Construction
Type & style
- Home type: Apartment
- Property subtype: Apartment
Building
Management
- Pets allowed: Yes
Community & HOA
Community
- Features: Pool
HOA
- Amenities included: Pool
Location
- Region: San Diego
Financial & listing details
- Lease term: 1 Year
Price history
| Date | Event | Price |
|---|---|---|
| 6/24/2025 | Listed for rent | $3,000+5.3%$4/sqft |
Source: Zillow Rentals | ||
| 6/17/2025 | Listing removed | $579,900$775/sqft |
Source: | ||
| 1/14/2025 | Price change | $579,900-3.2%$775/sqft |
Source: | ||
| 1/3/2025 | Listed for sale | $599,000+84.3%$801/sqft |
Source: | ||
| 1/12/2024 | Listing removed | -- |
Source: Zillow Rentals | ||
Neighborhood: Bay Ho
There are 2 available units in this apartment building
![[object Object]](https://photos.zillowstatic.com/fp/6b6a61ef8f4fdaa41fea5cd56195d450-p_i.jpg)
