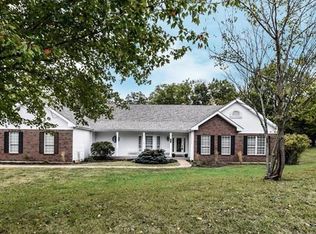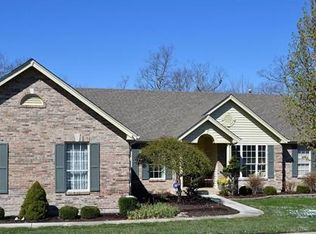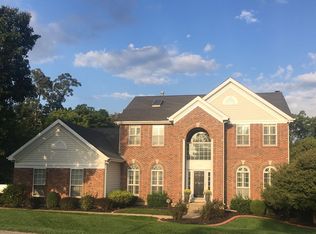Gorgeous updated 2 story in desirable Wildwood neighborhood of Radcliffe Place, only 35 min to Lambert Airport & 20 min to Cfld Valley. Enjoy the expansive view from the covered front porch and serene tree-lined acre+ yard w gazebo and maintenance-free trex deck. Hardwood floors on main level lead to window-lined spacious family room, custom kitchen w granite counters, bev station and SS appliances, and main floor laundry. All 4.5 baths of the home are updated, most w custom cabinets, granite sinks, & tile floors. The luxurious master suite, updated 2014, has vaulted ceilings, wood & heated tile floors, & large bath w granite double sink, travertine tile shower surround and soaker tub. Finished basement includes full bath, wet bar, exercise room, office, rec room, & plenty of storage. Also features newer roof (2017), new carpeting throughout (2018), new paint throughout (2018), whole house fan, and Pella windows and doors.
This property is off market, which means it's not currently listed for sale or rent on Zillow. This may be different from what's available on other websites or public sources.


