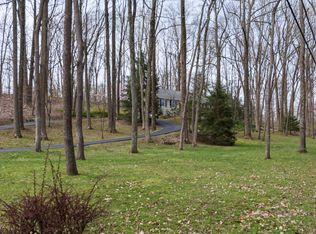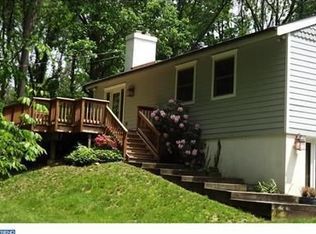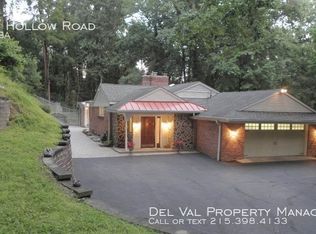Beautiful 4-bedroom Cape Cod, sitting on 2.3 wooded acres in bucolic Charlestown Township. Enter to the bright foyer with hardwoods, and flow into the formal living and dining rooms, open to each other and perfect for gatherings and entertaining. The main living space features an open flow between the kitchen, family room, and Sunroom, providing a beautiful space for every day living. This kitchen features Corian counters, stainless-steel appliances, undermount lighting, tons of cabinet space, counter seating, and a gorgeous picture window over the sink looking out onto the Sunroom and Patio. The adjacent family room features a continuation of the hardwood floors, a stone fireplace and built-in bookcase. Step into the stunning Sunroom with skylights, hardwood floors, and sliding glass doors providing access to the stone patio. You'll also enjoy the lovely screened-in porch for dining, relaxing, and entertaining in the spring and summer months. This home has a first-floor Master Suite with beautiful natural lighting, dual walk-in closets, and en-suite Master Bath. Upstairs, you'll find 3 generously-sized bedrooms with an abundance of closets and storage space, and a large hall bathroom. A 3-car garage and extra large parking area is a bonus! This home is located within the highly regarded Great Valley School District has an inviting floorplan, great location, and so many opportunities to savor the beauty of its outdoor surroundings. Be sure to View the Virtual Tour and Schedule a Showing Today!
This property is off market, which means it's not currently listed for sale or rent on Zillow. This may be different from what's available on other websites or public sources.


