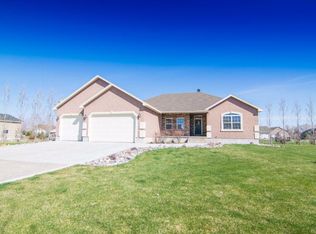**NEED SOME ELBOW ROOM?**A ONE ACRE LOT SURROUNDS THIS TERRIFIC HOME IN A GREAT NEIGHBORHOOD**MAIN FLOOR FEATURES: Big, Open Main Living Area with Vaulted Ceilings & Gas Fireplace**Dining Area has Tiled Flooring & Opens to the Back Deck**Gorgeous Kitchen has Alder Cabinets, Breakfast Bar, Pantry, Tiled Backsplash & Stainless Appliances**Super Spacious Master Bedroom is Wired for Wall TV, has Private Bath & Walk-in Closet**Master Bath has Jetted Tub with Tiled Surround, Tiled Shower, Long Vanity & Mirror**2 More Bedrooms - Each has a Double Door Closet**Full Bath with Tiled Surround, Flooring & Backsplash**Convenient Laundry Room has Sink, Hanging Rod & Storage Cabinets**DOWNSTAIRS: Super Fun Family Room - a Snack Bar/Desk Divides 2 Areas**TV/Theater Area is Wired for Wall TV & has Dimmer Lights**2 Big Bedrooms with Large Closets**Large Partially Finished Area Could Make a 6th Bedroom/Home Office/Hobby Area...**Storage Room with Shelves**Full Bath has Pedestal Sink & Tiled Flooring**EXTERIOR: 1 Acre Lot**Covered Deck off the Dining Area**Sprinkler System**EASY ACCESS TO HWY 20, DOWNTOWN RIGBY, JEFFERSON LAKE PARK
This property is off market, which means it's not currently listed for sale or rent on Zillow. This may be different from what's available on other websites or public sources.
